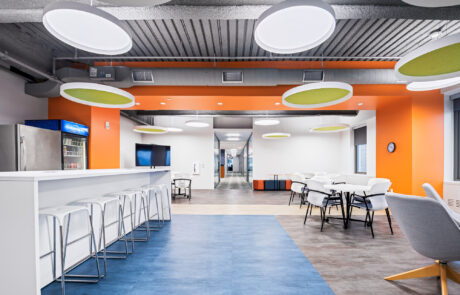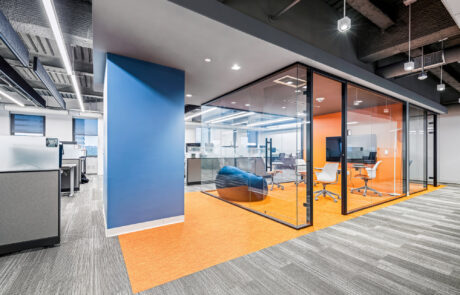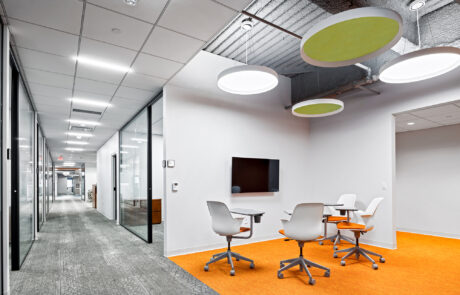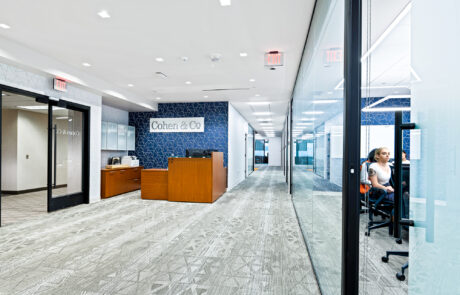Cohen & Company
Allen + Shariff provided MEP/FP engineering design services for a 9,100 square foot tenant improvement on the 30th floor at 525 William Penn Place.
This high-end office renovation within a downtown high-rise incorporated a unique lighting design that combined functional task-oriented lighting and decorative accent lighting. Various types of acoustic lighting fixtures were utilized in the open ceiling spaces, and linear lighting was incorporated into linear acoustic baffles to mitigate noise. The building’s existing under-floor distributed power and data raceway system was used to serve open office workstations through the floor. Fire alarm system notification devices were carefully laid out to ensure that code-required sound pressure levels were met with the voice evacuation speaker system.
Project Details
Client: Bostwick
Square Footage: 9,100
Services: MEP Engineering




