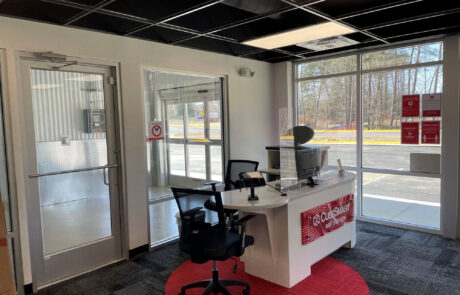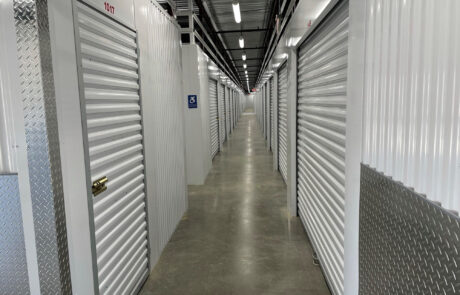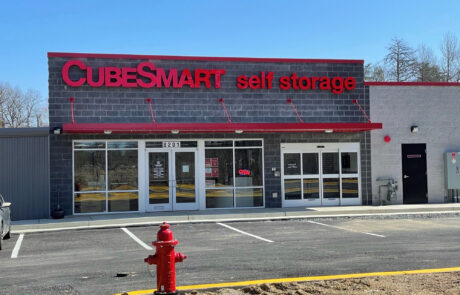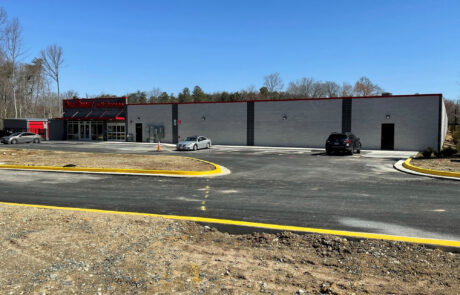Clinton Cube Smart
Allen + Shariff provided MEP engineering design for a new 109,000 SF Cube Smart self-storage facility. The $6M (est.) project includes a 56,000 SF climate controlled central storage building with a retail office, and several auxiliary storage buildings.
Mechanical design consists of ceiling hung, split-system fan coil units with natural gas fired furnaces for heating. Ceiling hung cage fans assist in circulating air throughout the space, eliminating the need for ductwork. The retail office is heated and cooled with a dedicated split system fan coil unit of the same type.
Plumbing systems for the facility were designed to accommodate the office break room, janitor closet, and bathrooms. The facility is fully sprinklered with a wet-type sprinkler system. The domestic hot water is generated by an electric water heater in the janitor closet.
Electrical design includes powering of lights, mechanical equipment, and plumbing equipment. Occupancy sensors are placed throughout the facility corridors to coordinate lighting with customers using the facility.
Project Details
Client: HEGRA Inc Architects
Square Footage: 109,000
Services: MEP Engineering




