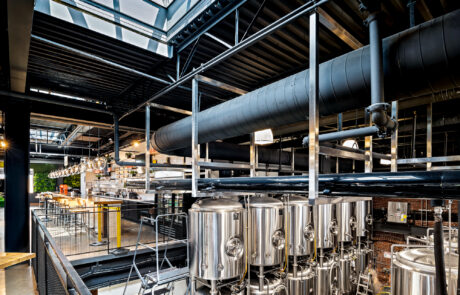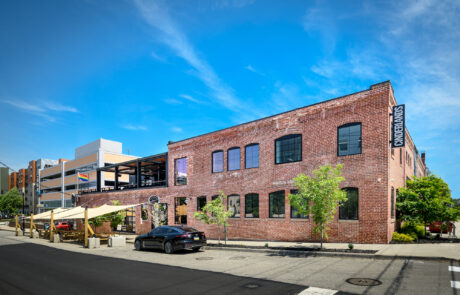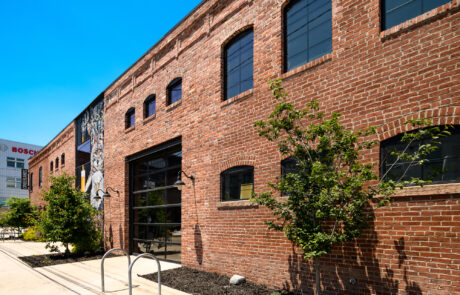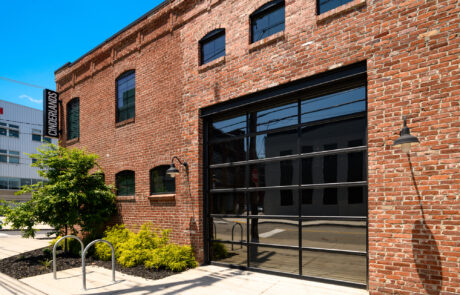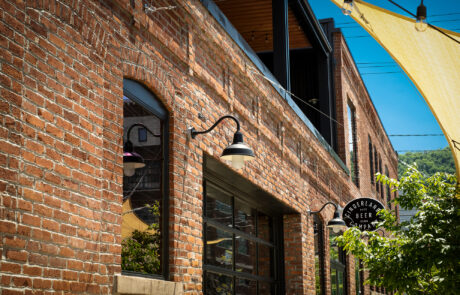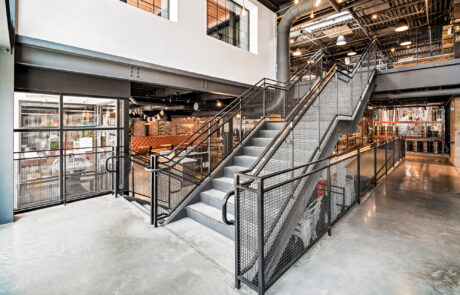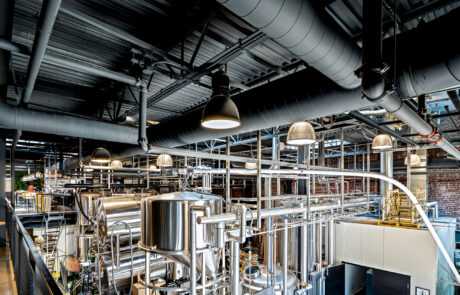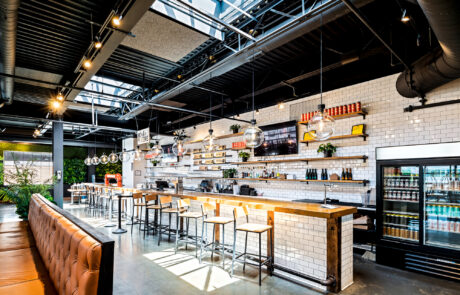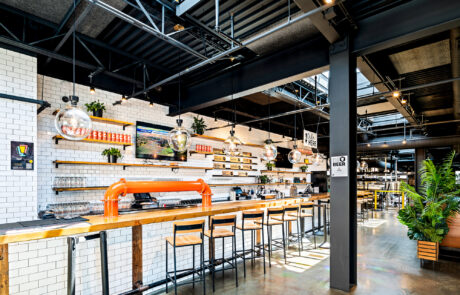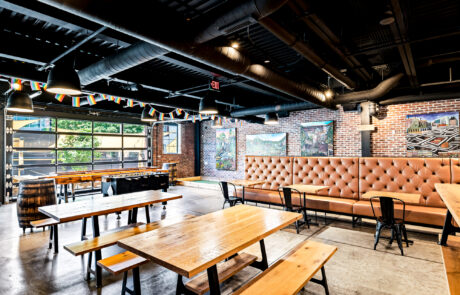Cinderlands Warehouse
Allen + Shariff provided MEP/FP design services for conversion of the existing Spaghetti Warehouse in Pittsburgh’s Strip District into a micro-brewery and restaurant. The space consists of two levels, totaling 20,776 SF. The popular brewery includes brewing and tank rooms with observation deck, kitchen area, bar, dining room, cafe, storage, toilet rooms, convertible dining space, gaming areas, and a roof deck.
Demolition of the existing building was extensive, leaving only the original exterior brick walls of the structure. With the conversion to a brewing facility, new utility services were coordinated to provide additional capacity to the site. A new 1600A, 208V switchboard along with several distribution panels were designed to serve the large-scale brewery equipment, kitchen, mechanical equipment, and elevator. Energy efficient decorative LED lighting accents the restaurants spaces, while a new fire alarm system maintains a safe environment. A+S coordinated with process engineers to provide the MEP services required to serve the sensitive brewery equipment.
The existing building HVAC systems were all demolished back to a bare building. The new HVAC systems consisted of four new multi-stage rooftop units with gas heat, electric DX cooling, UV-C lamps for coil sterilization, and economizer operation. The building ventilation was also controlled with the rooftop units. Allen + Shariff created a shaft to route the conditioned air from the roof mounted units down to the various floors and zones within the building. Multiple styles and shapes of duct were used in an all-exposed ceilings to contribute to the industrial building look and feel of the space. The HVAC systems serve the bottling, dining, and kitchen areas of the building.
The existing building plumbing services were demolished leaving only the existing storm main below grade. A new 3” incoming domestic water service was installed and distributed to the new plumbing fixtures, and there were 2 new domestic hot water heaters installed to serve the micro-brewery and restaurant plumbing fixtures. The domestic water heater serving the micro-brewery and restaurant fixtures was a gas-fired storage tank type water heater, and the water heater serving the restroom fixtures was an electric storage tank type water heater. The building required an upgrade to the gas meter. Allen + Shariff coordinated with the gas company, and a new 6” gas main was installed to serve the buildings water heater, mechanical units, boiler for the micro-brewery and the gas-fired equipment in the kitchen.
A new 6” sanitary main was installed to handle the new load of the restaurant and micro-brewery fixtures, as well as a new 4” grease waste main was installed to connect all plumbing fixtures where grease is produced and is routed separately to an exterior grease trap. There were two new storm mains (6” and 8”) installed that connected to an existing storm main below grade and exits the building.
The existing fire protection system was demolished. A new (4”) double check detector backflow preventer, alarm check valve, and fire department connection was installed. A new automatic fire protection system was installed with a new sprinkler layout. Concealed type sprinklers were installed in areas with ceiling. Upright type sprinklers were installed in areas without ceilings. Dry pendent type sprinklers were installed in walk-in coolers and freezers.
Project Details
Client: PVE LLC
Square Footage: 20,776
Services: MEP Engineering

