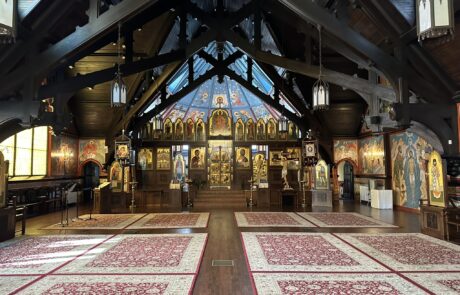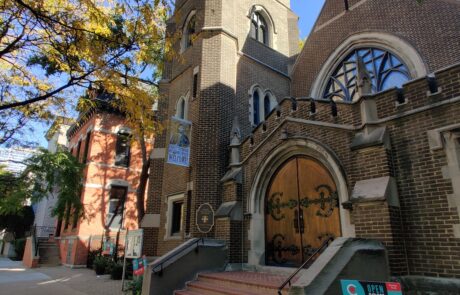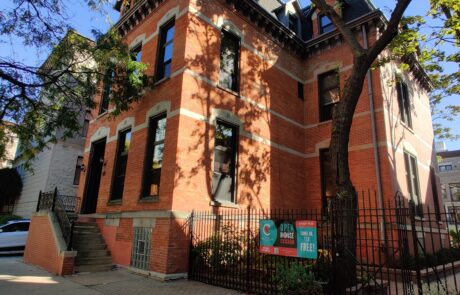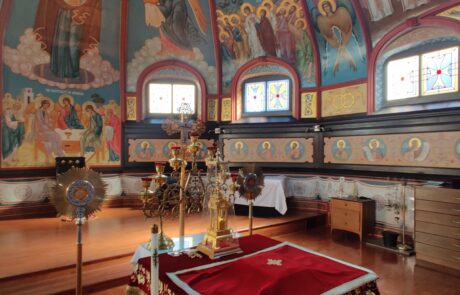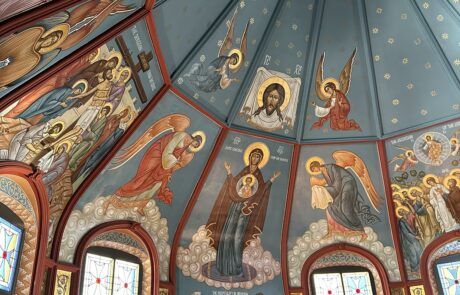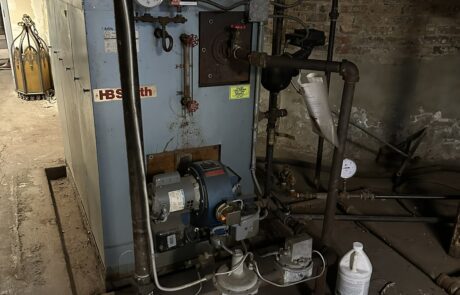Christ the Savior Orthodox Church Master Plan and Conceptual Design
Allen + Shariff Corporation provided mechanical, electrical, and plumbing (MEP) engineering services for the documentation of existing conditions and the development of a comprehensive master plan for an approximately 15,000 SF faith-based institutions located at 927 N. LaSalle Street in Chicago’s River North neighborhood. The site includes two historic buildings, originally constructed in 1901 and recognized on the City of Chicago’s “Orange List” of historic structures.
The institution comprises a large worship building and a separate facility housing administrative offices and the priest’s residence. The master planning effort followed a phased approach to modernizing both facilities while respecting their historic character. The plan called for new code-compliant ventilation, air conditioning supported by an air-cooled chiller to address site constraints, replacement of the outdated steam radiator system, upgraded electrical service, provisions for a fire alarm system, and plumbing improvements to support both existing and new programmatic spaces.
In addition to infrastructure upgrades, the master plan included programmatic enhancements such as a new parish hall, a commercial kitchen, expanded restroom facilities, classrooms, administrative space, and utility rooms. The design also considered a two-story connector addition, with one level below grade and one at grade, to link the two buildings.
Allen + Shariff’s scope encompassed evaluating existing systems, providing recommendations for short-term maintenance and system upgrades, and ensuring proper ventilation and conditioning for occupied spaces. As part of the master planning process, the team also participated in a design charrette and planning workshop with project stakeholders to align engineering solutions with the client’s needs and long-term vision.
Project Details
Client: Nurture Architects
Square Footage: 15,000
Services: MEP Engineering

