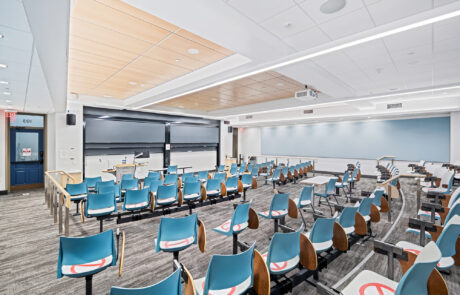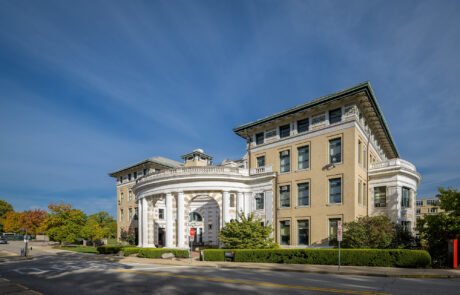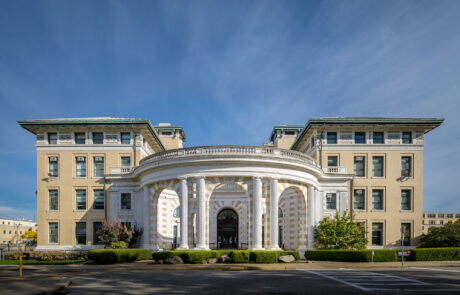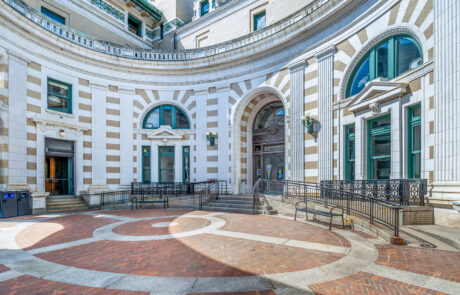Carnegie Mellon University – Margaret Morrison Breed Hall
Allen + Shariff provided MEP/FP engineering design services in connection with a 3,000 square foot renovation which included lecture halls A14 and Breed Hall (103) at the CMU Margaret Morrison Carnegie Hall. This project was a full gut renovation.
The lecture halls were reconditioned with new air handling units (AHU) that included modulating steam heat and modulating chilled water-cooling operating in a single zone VAV mode. For all of the spaces, the AHUs were located well outside of the lecture spaces and were ducted into the spaces via sheet metal duct system in corridors or other chases into the rooms. Emphasis was placed on the design to be practically silent with less than 10 sones emitted from any of the air distribution grilles or diffusers. The 10 sones was below the ambient noise level when the building was occupied. All new equipment was incorporated into the building’s building automation system to provide remote monitoring and feedback.
The renovation of this lecture hall incorporated a versatile and task-oriented lighting design. It included general illumination, adjustable recessed multiples to illuminate lecturers, a linear wall wash to accentuate the feature wall, and wall wash downlights to highlight pin-up boards that will host student work. The lighting control system provided numerous zones of control, all with dimming down to 1% output, and it also integrated with the audio visual (AV) system. The electrical drawings incorporated all infrastructure required to support the AV system. Floor boxes and a hardwired seating system were provided to offer convenience power to students.
Fire protection included revising the fire protection system for renovated areas.
Project Details
Client: Strada Architecture
Square Footage: 3,000
Services: MEP Engineering




