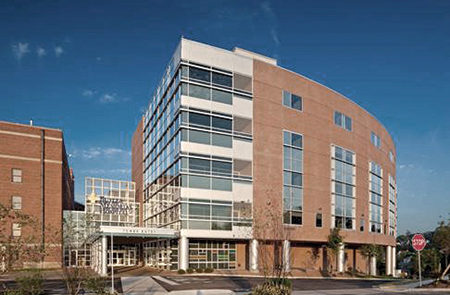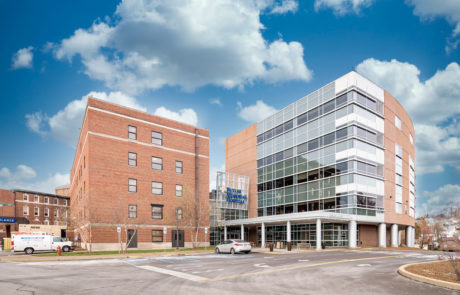Butler Hospital—Multiple Projects
From 2014 to 2020, Allen + Shariff managed the MEP design renovations for multiple projects at Butler Health, including labs, dermatology suites, offices, a wellness center, a pharmacy, cardiology lab and pain management suite.
The lab renovation, which was completed in three phases, included the renovation of new laboratory offices, histology lab, and cystology lab work. A new air handling unit was installed, which was dedicated to the ground floor to free up capacity for the additional loads that the automated chemistry line imposed on the existing unit. New plumbing and electrical power was completed throughout the suite. Our team also managed the MEP design of an existing catheterization lab at Butler Memorial Hospital. This included a new 5,800 CFM air handling unit that had enough capacity to allow for future catheterization lab expansion. The design also included a sophisticated humidification, pressure and temperature control sequence to maintain appropriate temperatures, humidity, pressure, and air changes within the space
Additionally, our team designed an eight-room pharmacy for BHS to meet USP 800 pharmaceutical requirements. This design included Sterile Hazardous Compounding, Non-Sterile Hazardous Compounding, Ante Room, Pharmacy Robot, and Sterile Non-Hazardous rooms. The design also included HEPA fan filter modules that helped BHS efficiently achieve air changes to meet USP requirements.
Butler Health Systems recently acquired Clarion Healthcare System. With this acquisition, BHS purchased The Gregory Barnes Center in Clarion to serve as an ambulatory care facility after renovations. The 23,000 square-foot facility is currently under design by Allen & Shariff to allow BHS to better serve the Clarion community through ambulatory care services.
Project Details
Client: Butler Health
Square Footage: Multiple Projects
Services: MEP Engineering


