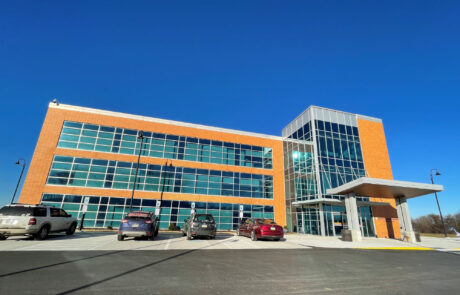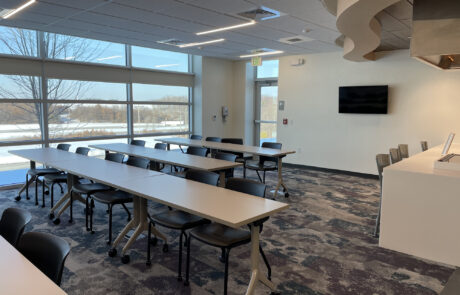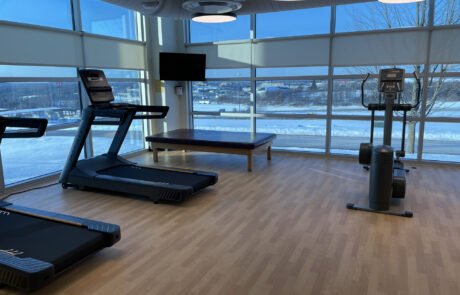Butler Health System – MOB
Allen + Shariff Corporation provided engineering services for a 3-story, 24,000 SF medical office building that provided imaging
services,education, physical therapy, and primary care services. This project included the design of two roof top units totaling 33,750
CFM, retrofitting an existing 13,000 CFM RTU, selecting and sizing exhaust fans, selecting and sizing kitchen exhaust fans, designing
ductwork and electric reheat VAV systems, and designing an electric air curtain for the vestibule.
Engineering also included designing plumbing and fire protection systems throughout the building. The plumbing design included a
dedicated domestic hot water return loop to serve each floor. The cafe’ area required the installation of an external grease trap that
connected into the existing building sewer line.
Electrical engineering included a complete redesign of the existing fire alarm and tele/data systems, and the addition of a new card
access security system. The project also included the design of X-Ray and Mammography suites, as well as a cafe’ and demo
kitchen. Lighting design was extensively coordinated with the architectural team to provide an aesthetically pleasing experience for
patients and employees alike, featuring decorative pendants in rehab gym and waiting rooms, and ultra-thin T-Bar style linear fixtures
in the corridors and conference room, in lieu of typical 2 x 2 panels.
Project Details
Client: Draw Collective
Square Footage: 24,000
Services: MEP Engineering



