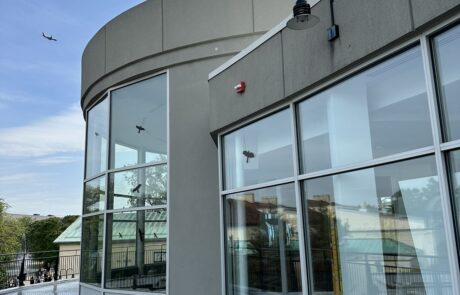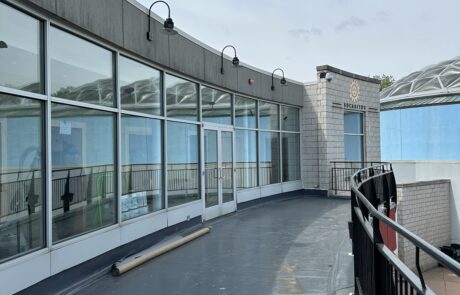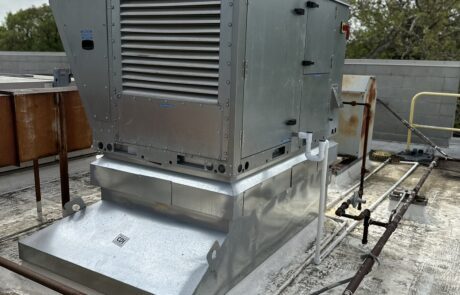Brookfield Zoo – Animal Care & Welfare Offices
This project involved the renovation of the second floor of a two-story, 8,650 SF building to create new office and conference space for the Zoo’s Animal Care and Welfare division. The renovation transformed spaces that previously functioned as banquet halls and a commercial kitchen into a suite of individual offices, multiple conference rooms, a copy/print center, and a kitchenette/break room.
Allen + Shariff Corporation provided full MEP/FP design and construction administration services, beginning with an existing conditions and feasibility report to establish a renovation approach that balanced system, performance with budget considerations.
The second floor’s mechanical systems were reconfigured into a multizone VVT system, reusing the building’s existing rooftop air handling units to optimize efficiency. A dedicated split system cooling unit was designed to serve a new IT/AV closet, while electric baseboard heating was added along the north-facing circulation corridor to address thermal comfort issues at the curtain wall.
Electrical upgrades included new LED lighting fixtures paired with energy-efficient dimming and daylighting controls. Plumbing and hot water service were extended to the new break room, and the fire protection system was reconfigured to align with the updated space program.
On the first floor, the Zoo’s commercial kitchen – originally served by second-floor mechanical systems – was provided with an independent solution. A new dedicated outside air rooftop unit was installed to serve the kitchen exclusively, improving ventilation and temperature control for food service operations.
Project Details
Client: Booth Hansen
Square Footage: 8,650
Services: MEP Engineering



