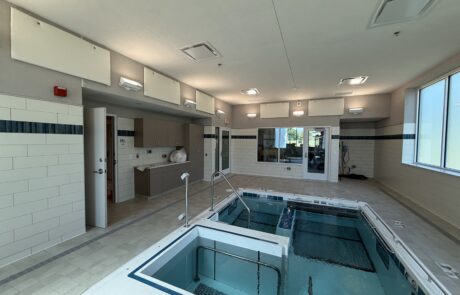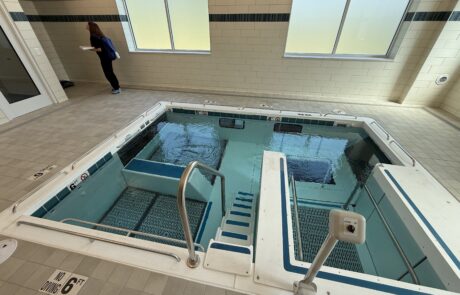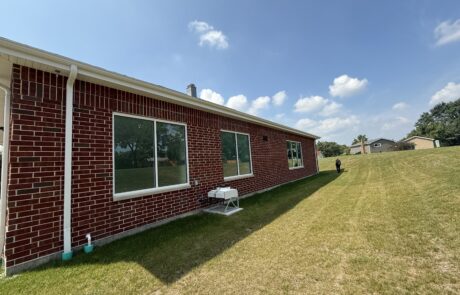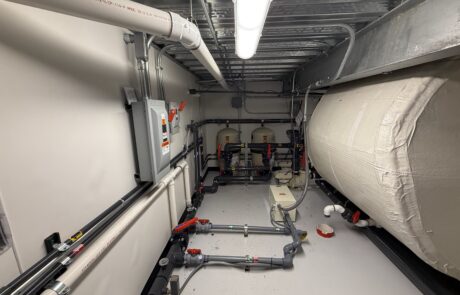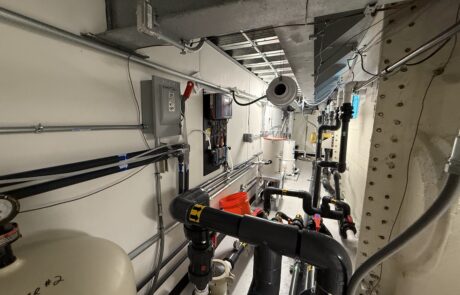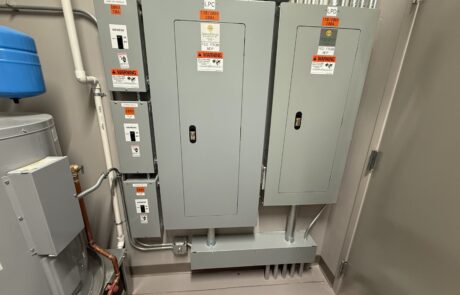Bright Spring Rehab Without Walls
Allen + Shariff provided MEP engineering design services for a 2,600 SF addition and 4,200 renovation totaling 6,800 Sf- of the BrightSpring Rehab Without Walls therapy and short-term assisted living facility. The addition introduced a new indoor therapy pool, a therapy gym, and a restroom with an ADA-compliant shower adjacent to the pool. Renovations to the existing building focused on reprogramming spaces to create new administrative offices and upgraded restrooms.
The HVAC design featured high-efficiency split-system air conditioners paired with direct-sealed combustion condensing gas furnaces to serve the physical therapy, conference, and office spaces. A dedicated DX split-system pool dehumidifier was installed to condition the therapy pool area and provide precise temperature and humidity control, while pool pit ventilation ensured safe chlorine concentration levels in service and maintenance zones.
Plumbing systems included new restrooms, supply and drainage for the therapy pool, an electric water storage heater, and a domestic hot water circulation system. A full fire protection sprinkler system was designed for both the addition and renovated spaces, with dry system extended to attic pockets in the new structure.
Electrical upgrades consisted of replacing existing interior lighting and introducing new energy-efficient LED fixtures throughout, including wet-rated LED lighting in the therapy pool room to meet natatorium standards. Exterior lighting and updated power distribution were also provided. An electrical capacity study confirmed the existing building service could support the addition; replacement of existing panel main disconnects with fully rated disconnects allowed the new systems to be integrated without the need for a full-service upgrade. The fire alarm system was extended and modified to align with the new building layout.
Project Details
Client: Charles Vincent George Architects
Square Footage: 6,800
Services: MEP Engineering

