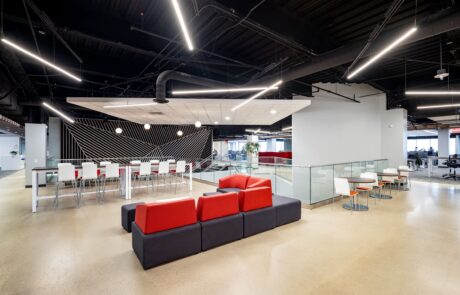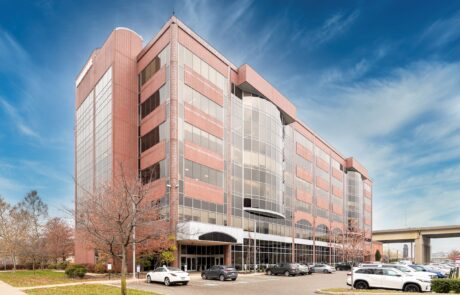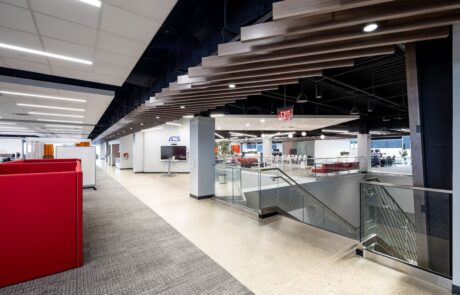Bombardier
Allen + Shariff provided MEP/FP engineering design services for an 81,000 square foot tenant improvement over three floors in One Waterfront Place, located in the Strip District of Pittsburgh. The three-floor workplace includes small offices, open office areas, cyber security spaces, conference rooms, phone rooms, kitchenettes and a central feature stair.
The space reused a central AHU and was refitted with new air distribution systems for heating and cooling. The refit reused the existing building core equipment and added new equipment for the renovated space.
The lighting package was broad and diverse, with fixture selection and layouts used to delineate working spaces from relaxation spaces. The density of power devices on this project was heavy, with wall and floor feeds to serve the many open office workstations. Multiple server rooms and computer labs utilized overhead plug-in busway with NEMA receptacles to power servers and IT equipment.
The project utilized the existing incoming domestic water services, sanitary, and vent systems within the building to feed the new plumbing fixtures. A new water heater and hot water system were installed to feed the shower/locker rooms and kitchenettes located on the 1st, 3rd and 4th floor. New sprinkler layouts were designed where ceiling and walls were installed. A new FM-200 suppression system was installed to serve the Server Room and Network Closet.
Project Details
Client: NEXT Architecture
Square Footage: 81,000
Services: MEP Engineering



