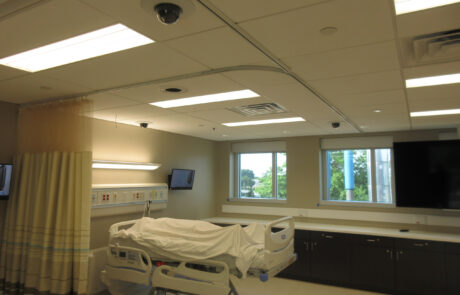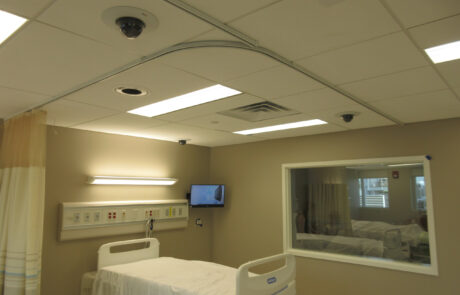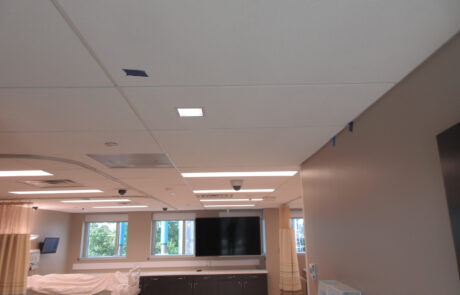Beebe School of Nursing
Allen + Shariff provided MEP engineering design services for this 3,600 SF renovation. The $500K project includes the fit-out of the remaining 3rd floor shell space with a large classroom, debrief room, simulation lab, and skills lab.
Each of the teaching areas have microphones and speakers for distance learning and directs students through hands-on training with the smart technology mannequins. A control lab was positioned between the four-bed skills lab and one-bed sim lab, for instructor observation and direction.
Ductwork from the central roof top units were stubbed into the space and had to be extended to new VAV boxes with hot water heating coils, distribution ductwork, diffusers, and grilles. Linear diffusers and grilles were integrated into the Armstrong Techzone Optima Panel ceiling system. An above ceiling exhaust fan is ducted to the AV cabinet, with thermostat control.
The existing plumbing system, comprised of medical air (that doubled as simulated O2), medical vacuum, domestic, sanitary, and vent, were modified and reused to accommodate the newly devised spaces. The existing fire protection system was also modified for reuse.
All light fixtures are LED with daylighting, occupancy / vacancy control. Emergency lighting is provided with relays receiving power from emergency generator power supply. Low voltage cabling design was included and coordinated through Beebe staff and selected vendors. Headwalls at the beds were arranged and powered in a manner typical to actual hospital requirements. Fire alarm devices were added and integrated into the base building system.
Project Details
Client: ABHA Architects
Square Footage: 3,600
Services: MEP Engineering



