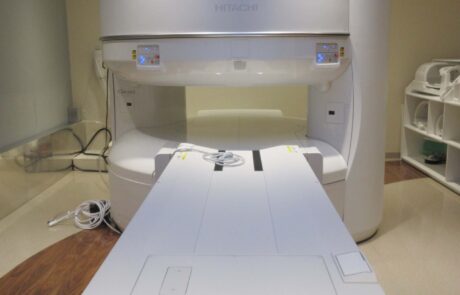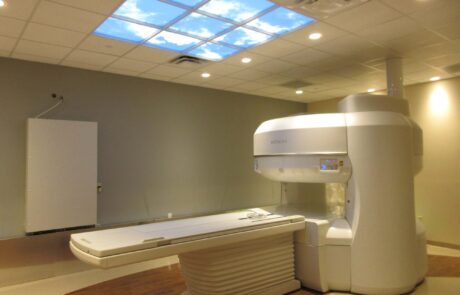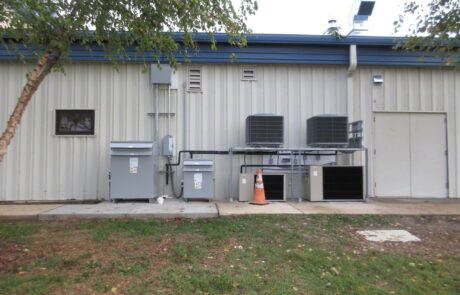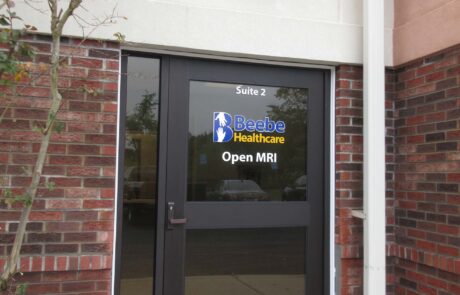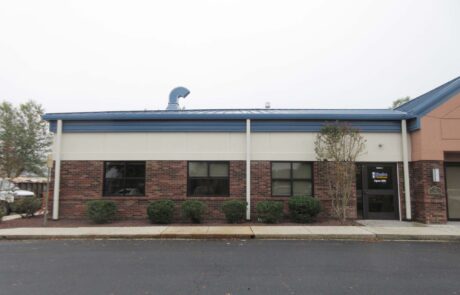Beebe Healthcare—Multiple Projects
Over the last several years, Allen + Shariff has provided MEP engineering design/build services for 28 renovation projects for Beebe Healthcare. Some highlights from our work includes the Millsboro Open MRI renovation, which consisted of a 2,672 square foot fit-out renovation of shell space and partially fit-out space in a single-story medical office building to facilitate the new expanded open MRI facility.
Existing systems were demoed as required to accommodate the build-out. Special dedicated split-systems with built-in humidifier and dehumidification control were added for the MRI and control rooms to address temperature and humidity requirements. In addition, conventional split-systems were added for the common areas and support spaces.
Plumbing renovations included the addition of several single use toilet rooms, a drinking fountain, break room and workroom sink. A new water heater and hot water recirculation pump was added in the design, and sprinkler modifications were met to accommodate the new space configurations.
All light fixtures were selected as LED, including a grid of nine 2×2 fixtures with a back-lit image above the MRI machine for an enhanced patient experience. Occupancy and vacancy sensors were added in accordance with energy code requirements for applicable spaces, and all power requirements were specifically designed to support the MRI equipment.
For the Bookhammer CT Scanner renovation, Allen + Shariff also provided MEP engineering services to support the new CT scan machine at Beebe Healthcare – Bookhammer, located in Rehoboth Beach, DE. The project, which included a 550 square foot upgrade of an existing CT scanner room, included installation of cutting-edge imaging technology. The new state-of-the art detection has significantly better resolution, leading to more accurate diagnoses and disease staging.
Included in the design was the addition of a supplemental DX cooling system, as well as coordination with the equipment manufacturer to design the appropriate electrical provisions.
For the Rt. 24 Registration and Ultrasound renovation, Allen + Shariff provided MEP engineering services for the Bookhammer Registration and Ultrasound project, located in Beebe Healthcare’s satellite Bookhammer building. The project originally encompassed approximately 3,318 square feet of space and involved the renovation of the building’s registration area and ultrasound room. The ultrasound room work entailed coordination with the equipment manufacturer to design the appropriate electrical provisions.
Project Details
Client: Beebe Healthcare
Square Footage: Multiple Projects
Services: MEP Engineering

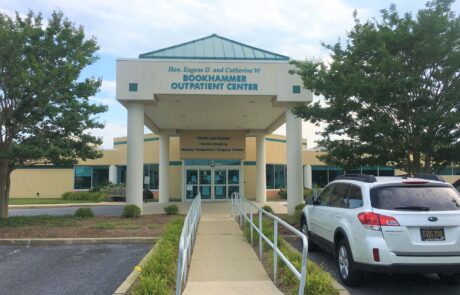
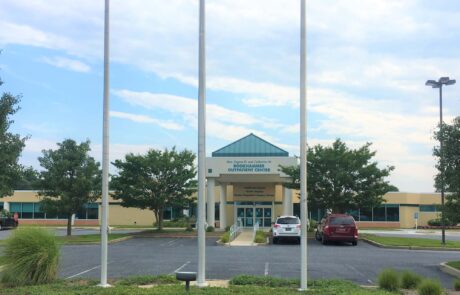
![Transfer number 6_Beebe Multiple_BeebeHealthcare[1]](https://www.allenshariff.com/wp-content/uploads/2020/11/Transfer-number-6_Beebe-Multiple_BeebeHealthcare1-1-460x295.jpg)
![Transfer number 6_Beebe Multiple_beebe-healthcare-exterior-abc-2[1]](https://www.allenshariff.com/wp-content/uploads/2020/11/Transfer-number-6_Beebe-Multiple_beebe-healthcare-exterior-abc-21-1-460x295.jpg)
