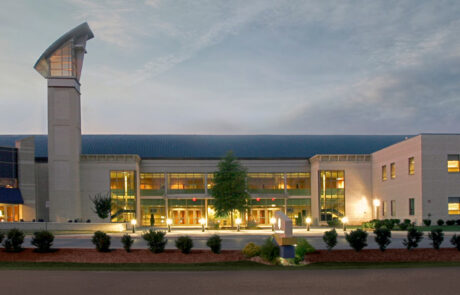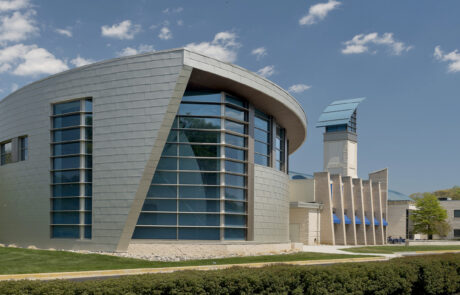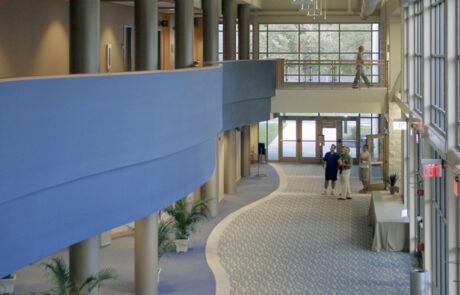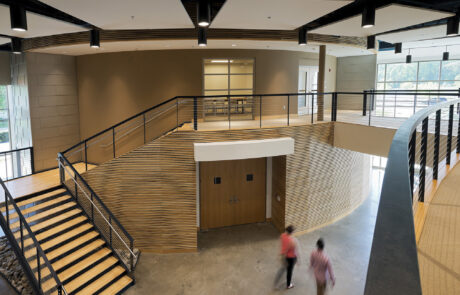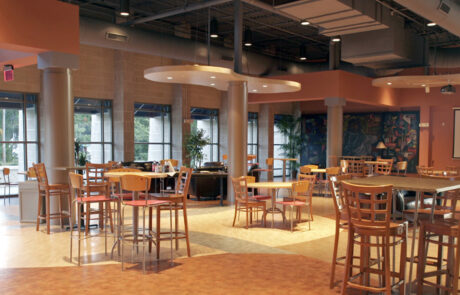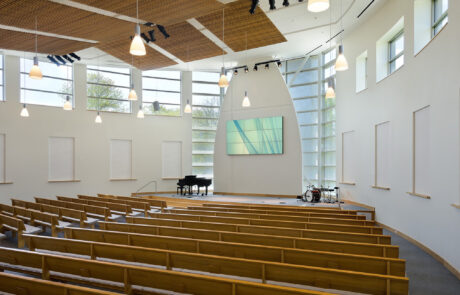Bay Area Community Church
Allen + Shariff provided MEP design services for the construction of the Bay Area Community Church, a new 45,000 square foot religious structure. The project included the build out of a gymnasium, worship space, chapel, classrooms, small pantry eating area and administrative offices. The sanctuary addition totaled 30,500 square feet, with 1,200 seat worship space, 150 seat chapel, five classrooms, a small retail area for book sales, concourse areas and associated restrooms.
Our team also provided telecommunications and security engineering services, including voice, data, CCTV, security and fire alarm systems. The mechanical systems included packaged gas-fired rooftop units with direct expansion cooling, and the electrical design included power for site lighting, 120a, 277/480v service.
Project Details
Client: Waldon Studio Architects
Square Footage: 45,000
Services: MEP Engineering

