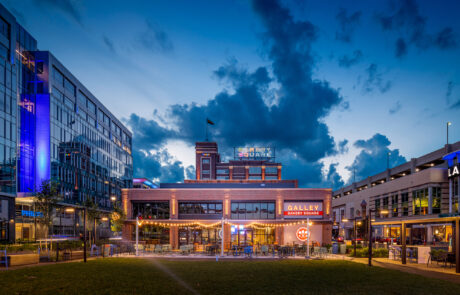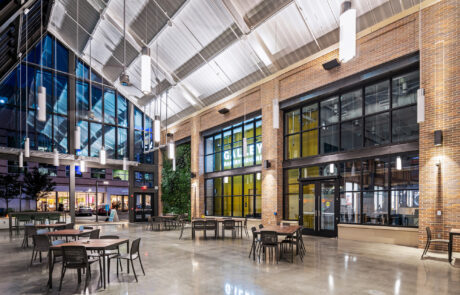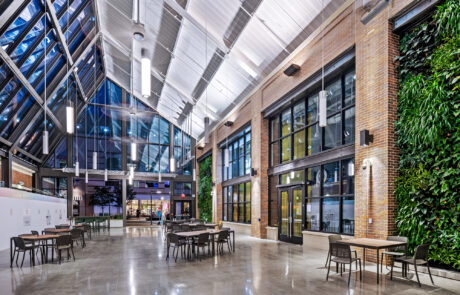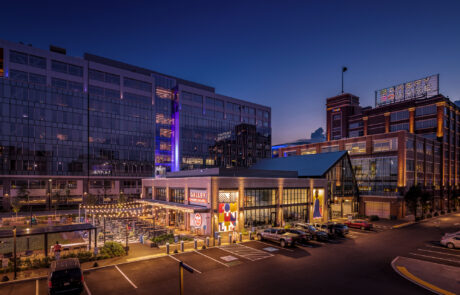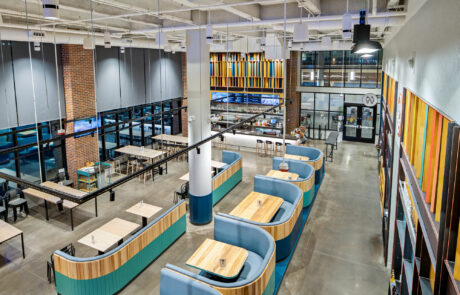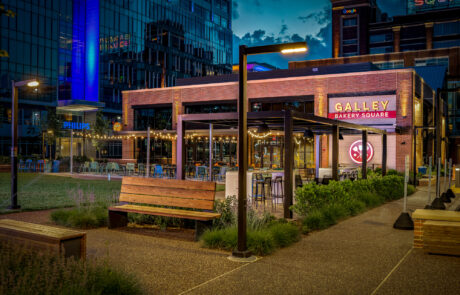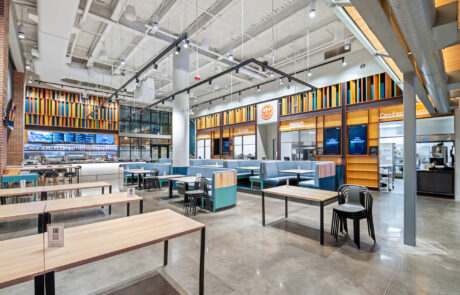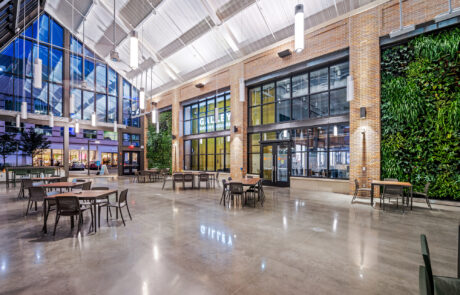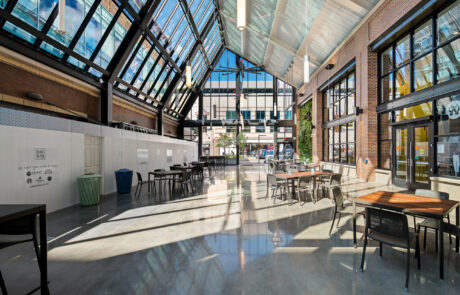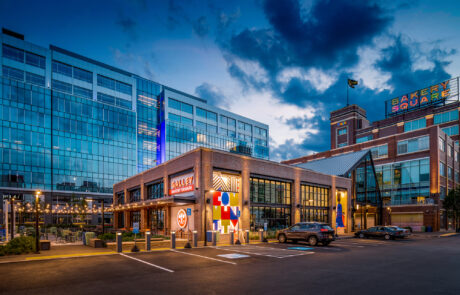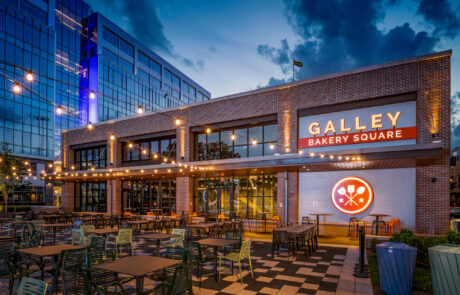Bakery Galley
Allen + Shariff provided MEP/FP engineering design services for a new 6,000 square foot space at Bakery Square (Pittsburgh, PA). The space serves as a food hall with centralized seating and multiple restaurant options to satisfy diversified palettes.
Each of the four galley kitchens is provided with its own dedicated kitchen grease exhaust fan and dedicated make up air unit. A rooftop unit with natural gas heating/electric DX cooling serves the kitchens. The main open air dining space is equipped with its own rooftop unit and features oval ductwork with duct mounted supply grilles.
There were several electrical services serving Bakery Galley. A 1,000 amp,120/208volt, 3ph, 4w electrical service was brought into a main service entrance rated disconnect switch, which subsequently feeds a 1,000 amp wireway. Two 200 amp services via the tapped wireway feed house power. Meanwhile, an 800 amp tap via the wireway, feeds a 800 amp distribution board serving the Bakery Galley tenants.
In the building conservatory, four large ceiling fans are provided for general circulation. The lighting in the conservatory consists of 38” long led cylinders, suspended with aircraft cable. Additional wall packs illuminate the ceiling with uplight. Two living green walls are illuminated with linear wall washers. Lighting controls are provided with a head end system to allow all lights to dim.
The Galley area has a mix of LED tape lighting, track lighting and decorative pendants. A fully dimmable lighting control system with touch screen was provided for lighting controls. Emergency lighting was provided with a mix of emergency battery packs and a 3000-watt inverter.
The courtyard LED lighting for Bakery Refresh consists of a mix of plant lighting, exterior poles and bollards, festoon, and surface lighting at pergola. Speakers are provided in planter bases. A large LED TV screen is provided at the far end of courtyard for entertainment.
Since the Bakery Refresh building is tied to an existing building, a new fire alarm (Voice Evac) panel was provided and tied back to the base building system.
Plumbing included domestic cold water, hot water, vent and sanitary piping, and gas service, as required for the multiple kitchens. Fire Protection included renovations to the existing sprinkler system, as required.
Project Details
Client: Strada Architecture
Square Footage: 6,000
Services: MEP Engineering

