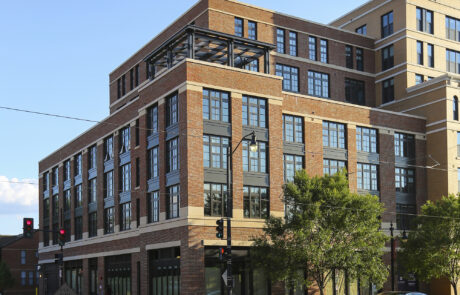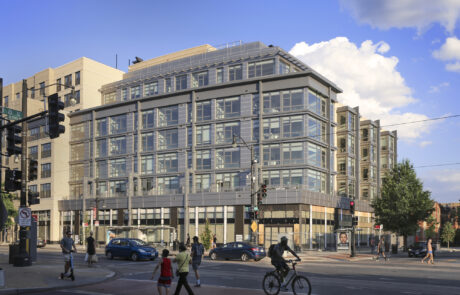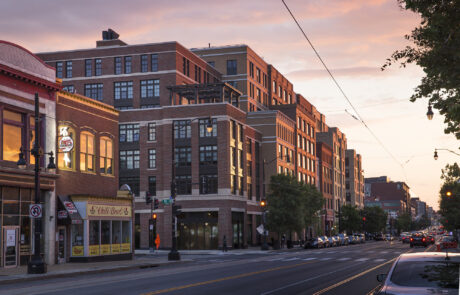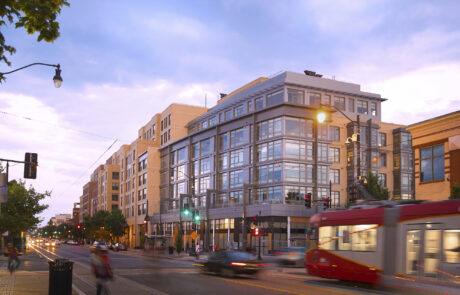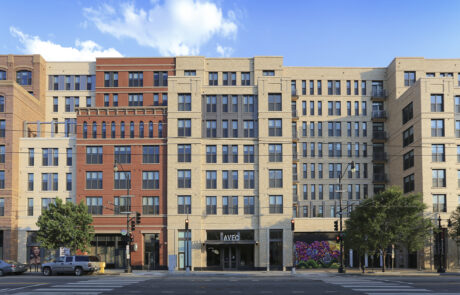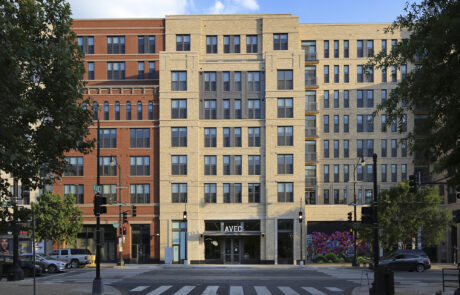Avec (8th & H)
Allen + Shariff provided MEP engineering design, LEED consulting, and Energy Modeling services for a new eight-story multi-family building in Washington DC. The $112M project consists of 419 apartments totaling 431,980 SF, 3 levels of underground parking with 435 spaces, and 54,000 SF of shell retail space. Amenity areas include a clubroom, fitness center, and swimming pool.
The mechanical systems consist of a condenser water loop, circulating pumps, high efficiency water source heat pumps, and building management system (BMS). A two cell induced draft counterflow cooling tower is installed on the roof and provides water to the condenser water loop by means of a plate-and-frame heat exchanger. The condenser water loop’s central heating plant consists of high efficiency condensing boilers. Mechanical ventilation is provided by means of water-cooled dedicated outside air systems (DOAS). Environmental exhaust is ducted from the units to the outdoors, some vertically thru the roof and others horizontally thru wall mounted brick vents.
A centralized domestic hot water generating system serving the residential rooms is located at the mechanical penthouse level and is provided with high efficiency gas-fired boilers with storage tanks.
The building is protected throughout by a fire protection system designed to the latest NFPA standards. This includes a fire pump to serve the combination sprinkler and standpipe system.
The electrical service to the building is 480/277V 3 phase 4 wire system with a diesel emergency generator. The retail section of the building is on the first floor and will be a warm lit shell for future buildout.
The lighting systems used are comprised primarily high efficacy LED fixtures. Central dimming systems are incorporated for optimal lighting in amenity areas.
This project achieved LEED Silver certification.
Project Details
Client: Torti Gallas and Partners, Inc
Square Footage: 431,980
Services: MEP Engineering

