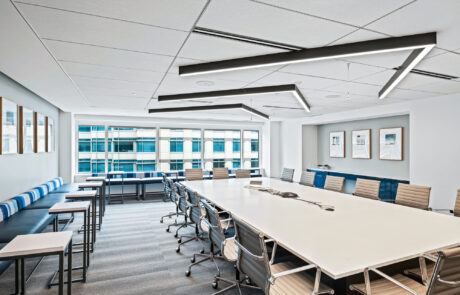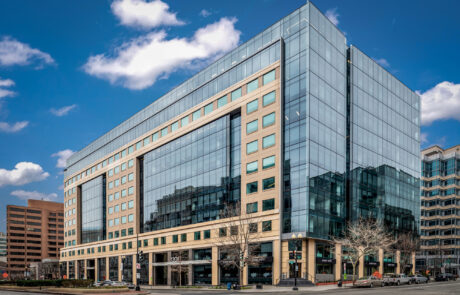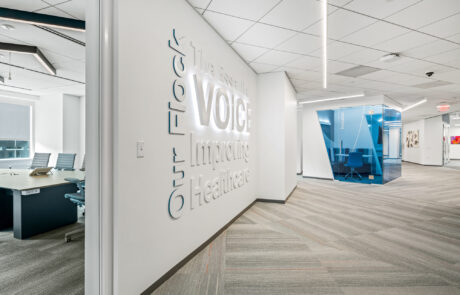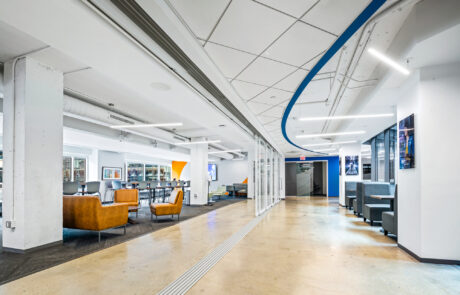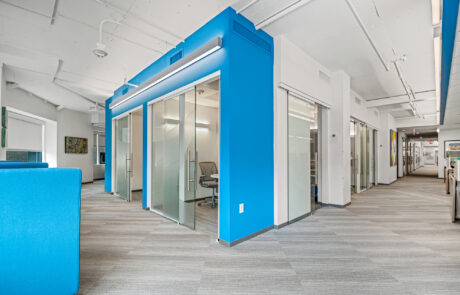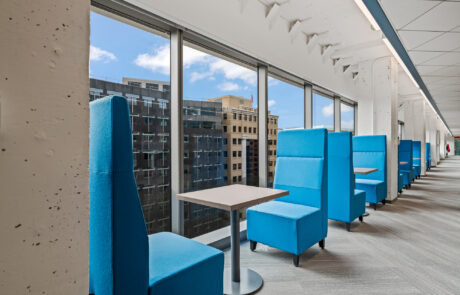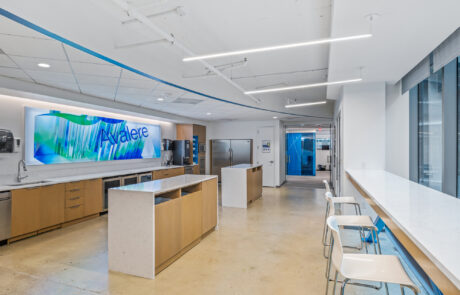Avalere Health
Allen + Shariff provided MEP/FP engineering design services for the $3.1M fit-out of approximately 27,000 SF of shell space on the tenth floor of a Class A building in Washington, DC. The space is home to Avalere Health, a leading healthcare and advisory firm specializing in strategy, policy, and data analysis.
The mechanical design involved the relocation of fan-powered VAV boxes. Downstream ductwork was added and configured to accommodate open structure design elements including spiral duct in the main multipurpose room. A supplemental split system was added to support the Server room.
The pantry was provided with multiple sinks, a bottle filler, and ice maker, with a central electric water heater installed in the pantry closet. Point-of-use water heaters were installed at the sinks in the remote pantry and nurse lobby room. Domestic piping layout was designed to accommodate the latest in water efficiency and local codes. An undercabinet sewage ejector was required to address the sanitary from the remote pantry, to meet and overcome invert challenges.
All lighting was designed to conform to IECC and ASHRAE requirements utilizing LED fixtures with occupancy, vacancy, and daylighting control. Modifications were made to fire alarm and sprinkler systems to accommodate the new space configurations.
Project Details
Client: Alliance Architecture
Square Footage: 27,000
Services: MEP Engineering

