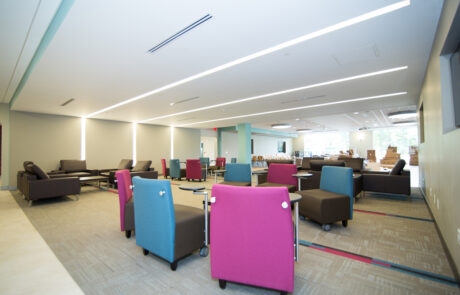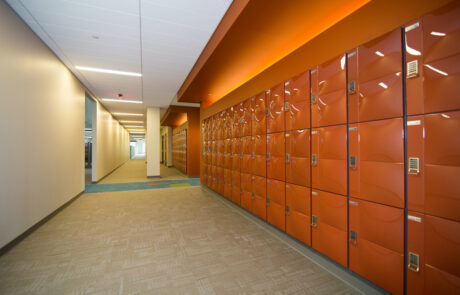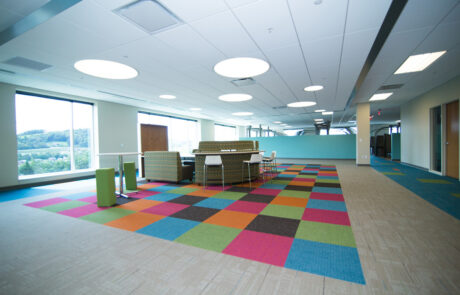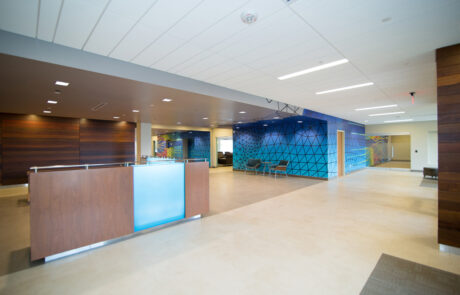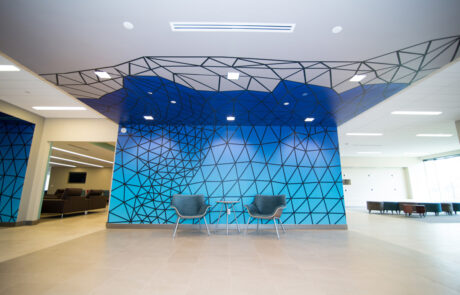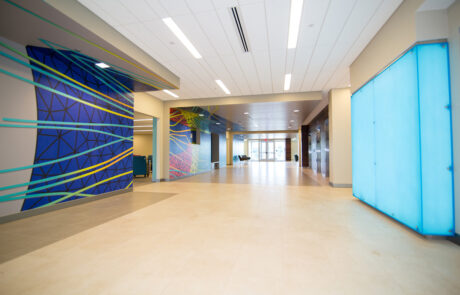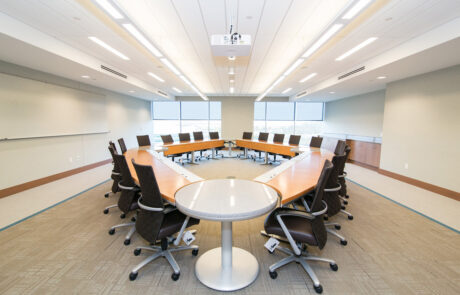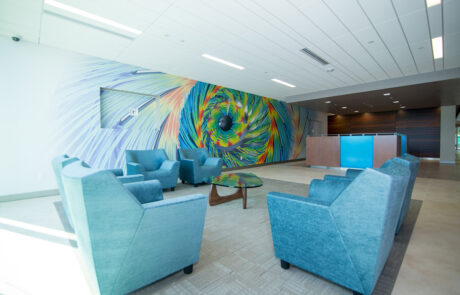Ansys
Allen + Shariff provided HVAC, mechanical, electrical, plumbing and fire protection systems, telecommunications, security and audiovisual design services for ANSYS tenant fit-out in the new headquarters building in Southpointe.
The Class A office building space, which spanned 185,000 square feet on five floors included the renovation of private and open offices, rooms for support functions and conference rooms, and a cafeteria and kitchen facility.
Our team provided design services for Building 250, which was over 100,000 square feet and included a training facility, IT offices, and a 6,000 square foot data center.
Project Details
Client: NEXT architecture
Square Footage: 185,000
Services: MEP Engineering

