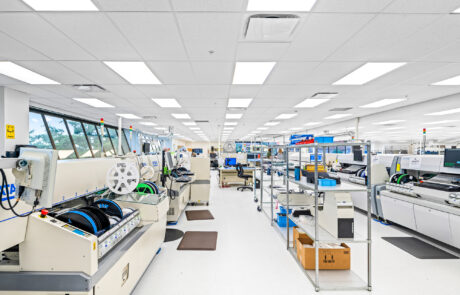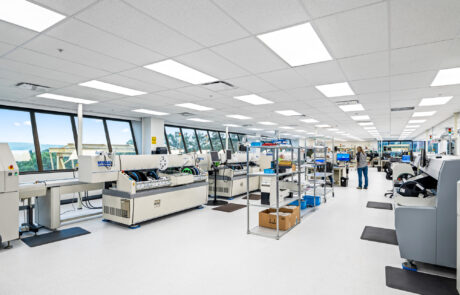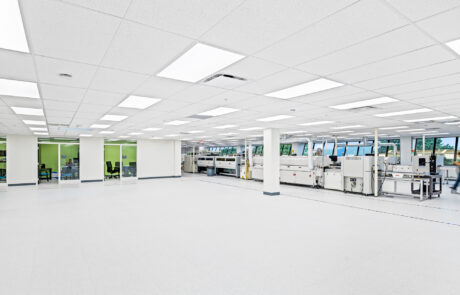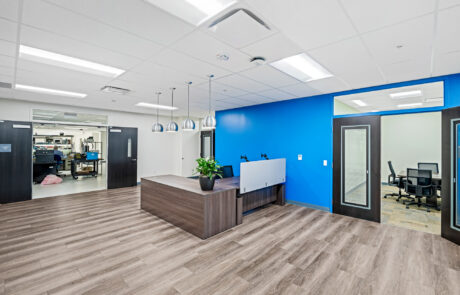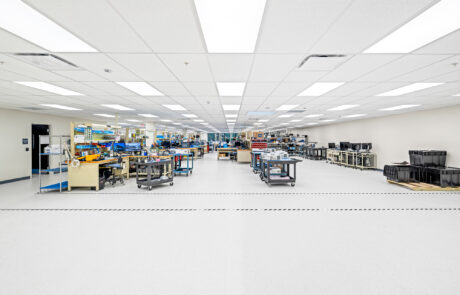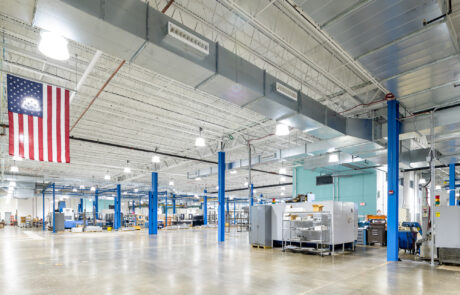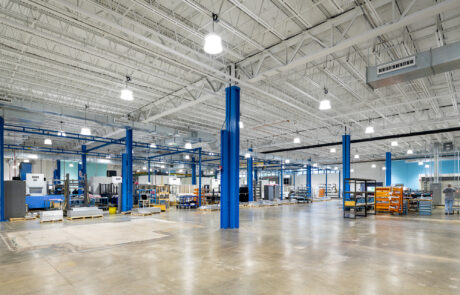Aerotech
Allen + Shariff provided MEP/FP engineering design services for a 134,000 square foot renovation of an existing building purchased by Aerotech to support their manufacturing and production expansion. The facility’s lower level consists of an assembly shop with material handling and preparation. Storage areas, offices, and conference space are integrated into a mezzanine level. The upper level includes a large space for electrical production, software lab, research and development area, breakroom/kitchen, and offices to support operations. Extensive coordination was required between MEP engineering and the process engineers at Aerotech to optimize utility connections and infrastructure to power the specialized, proprietary equipment.
The mechanical design was broken up into multiple large electric DX cooling/ natural gas heating rooftop units for maximum flexibility. The upper office space level is equipped with two 65-ton rooftop units serving a variable volume air system. For the lower level, zoning was broken up into four separate zones based on manufacturing equipment needs. Two 45-ton and two 65-ton constant volume units were installed on the roof and ducted vertically to the lower level. A special return air filtration system was integrated based on owner requirements.
The electrical distribution system downstream from the utility transformer was completely replaced as part of this renovation and included the addition of a 150kW generator to serve life safety and standby loads. The electrical design was heavily based on calculations to ensure that the manufacturing operations of the lower level and the machine, production, and office spaces of the upper level were all adequately served. Localized clusters of 480/277-Volt distribution panels, step-down transformers, and 208/120-Volt panelboards served each sector of the lower level. Specialty owner equipment on the upper level required the inclusion of electrical distribution equipment to provide 240-Volt Delta and 120/240-Volt, 1-Phase power. Aside from distribution equipment, large quantities of power poles and associated electrical devices were utilized to serve the large production areas of the upper level. This renovation relied heavily on lighting calculations to ensure that appropriate illuminance levels were being provided for all tasks. Appropriately zoning the lighting was critical to breaking up the vast manufacturing and production spaces, and daylight dimming was provided for side-lighting and top-lighting zones.
Plumbing needs included coordination of the distribution of compressed area, gas, and water to multiple pieces of equipment to maintain processes. New restrooms were integrated throughout the building. The sprinkler system was also expanded to meet new codes.
Project Details
Client: Rothschild Doyno Collaborative
Square Footage: 134,000
Services: MEP Engineering

