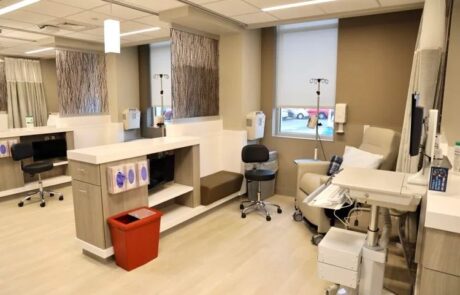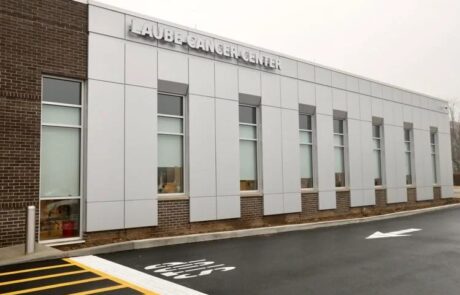ACMH Cancer Center Renovation
Allen + Shariff provided engineering services for a renovation of an existing Medical Oncology suite at Armstrong County Memorial Hospital. Services also include renovation of basement storage space for use in exam rooms and medical offices. The project space included approximately 24,000 square feet of clinical space.
The project consisted of VAV’s located throughout the space based on use and exposure. Multiple exhaust fans were upgraded throughout the project to provide exhaust air to satisfy room requirements. A split system was installed to cool the elevator machine room. Sinks, water closets, and clinical sinks were added per ACMH standards. Medical gas outlets were installed in the imagining and respiratory suites. A new area alarm panel was provided at the nurse station. Fire protection was also designed throughout the space.
Electrical engineering included modifications to general power, lighting, fire alarm, tele/data, and nurse call. Lighting consisted of dimmable 2x2s, downlights, and accent cove lighting. Electrical panelboards were added to the space to accommodate additional electrical loads. Fire alarm and nurse call panels were added and the entirety of the cancer center building was retrofitted with new fire alarm and nurse call devices for code compliance. Cable TV was included at each infusion bay chair for patient use. Interior and exterior security cameras were installed for an overall security upgrade.
Project Details
Client: Levelheads
Square Footage: 24,000
Services: MEP Engineering


