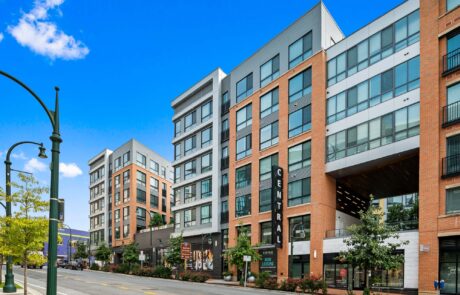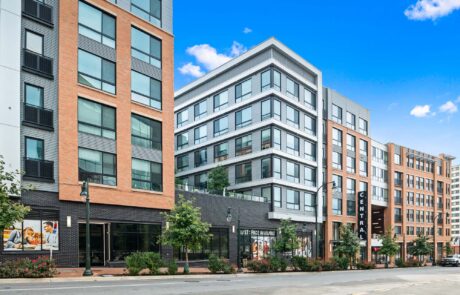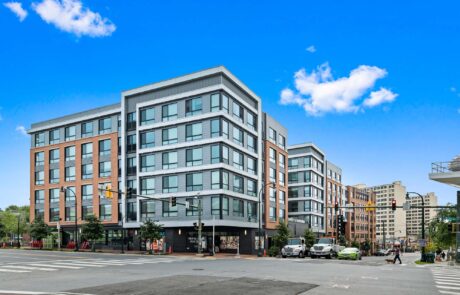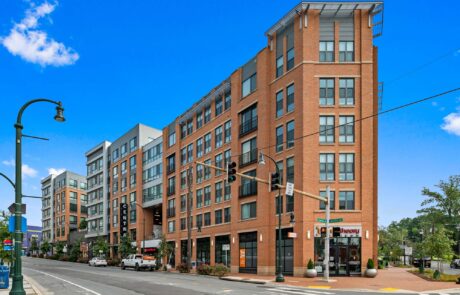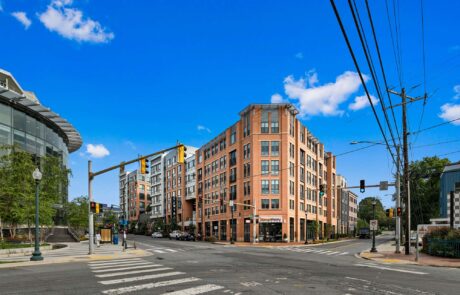Central
Allen + Shariff provided MEP engineering design, energy modeling and commissioning services for 8415 Fenton St, a five-story stick-built podium mixed-use residential building. With a total of 239 residential units and three levels of below grade parking with 269 spaces, the building includes amenity spaces totaling 10,000 square feet, including multiple entrance lobbies, a library, a business lounge, leasing office, and a club room.
The HVAC systems for the residential units and amenity spaces are located within the apartments or amenity spaces. We installed multiple rooftop units providing fresh air to the apartments and conditioned air for corridor ventilation. The project attained LEED Silver certification.
Project Details
Client: SK+I
Square Footage: 230,474
Services: MEP Engineering

