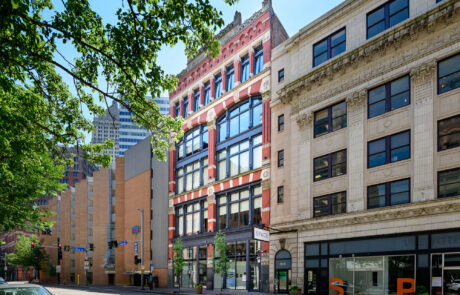820 Liberty Avenue Lofts
Allen + Shariff provided MEP/FP engineering design services for 5-story, 16,000 square foot renovation project at 820 Liberty Avenue. The project includes condos, common space, and an independent art gallery on the first floor. Each condo encompasses an entire floor with about 3,000 square feet of living space, private elevator access and reserved parking in the Smithfield-Liberty Garage next door. The building is historic in nature.
The condos are served with two ceiling mounted VRF units per condo. Each condo is equipped with a recovery ventilator to exhaust the restrooms and provide fresh air to each VRF unit. The first floor includes an indoor air handler to serve the art gallery.
Each condo has a dedicated loadcenter which feeds ample power needs across the condo. Unique LED lighting is provided with user-friendly control to allow for dimming, and presets.
Plumbing and fire protection work included full new sprinkler for the entire building, and service to restroom and kitchen equipment throughout the condos.
Project Details
Client: Rothschild Doyno Collaborative
Square Footage: 16,000
Services: MEP Engineering

