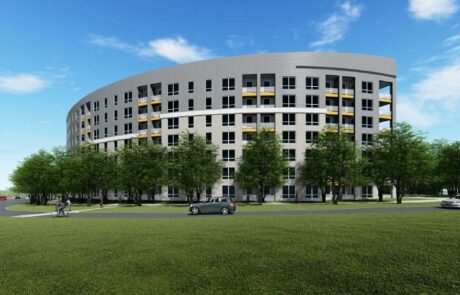2000 N. Beauregard
Allen + Shariff provided MEP engineering services for a new 7-story, 576,335 GSF, multifamily residential/mixed use construction project. The project consists of 300 units as well as a 137,492 SF, 6-level aboveground, 461-space parking garage.
The project has an extensive amenity area totaling approximately 11,500 SF that includes a community center, outdoor pool area, breakout room, clubroom, yoga room, fitness room, conference room, lockers, and an outdoor terrace.
HVAC systems include heat pump split systems, rooftop units, and dedicated outside air systems (DOAS) with heat recovery. HVAC systems also include variable refrigerant flow (VRF) and dedicated outside air systems (DOAS) for the amenity spaces. A building management system (BMS) ties the systems together under a single point of control.
Electric systems include high efficacy lighting, programmable lighting control systems, and a roof mounted gas-fired emergency generator.
Plumbing systems include a duplex booster pump, electric water heaters in all units, and low flow plumbing fixtures.
Fire suppression includes fire and jockey pumps, dry and wet-pipe fire suppression systems, and automatic standpipes.
This project is seeking NGBS certification.
Project Details
Client: Davis Carter Scott
Square Footage: 713,000
Services: MEP Engineering

