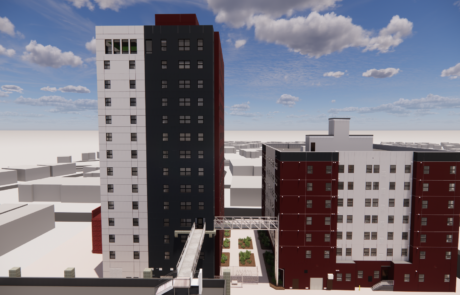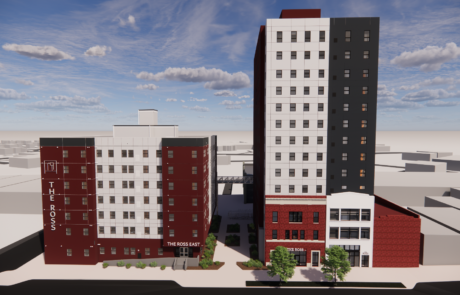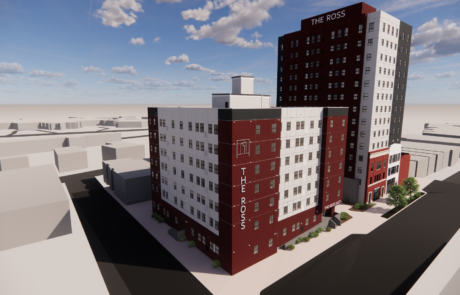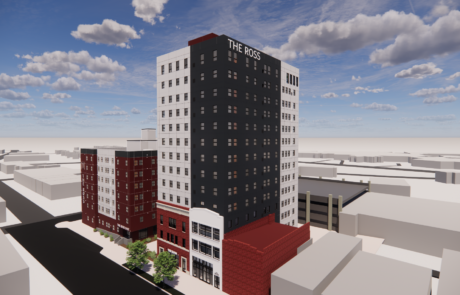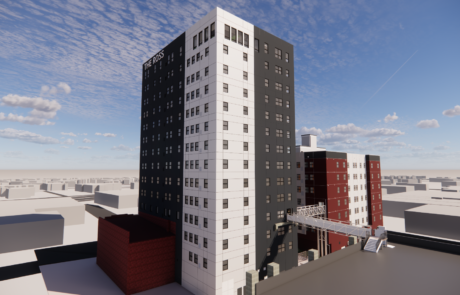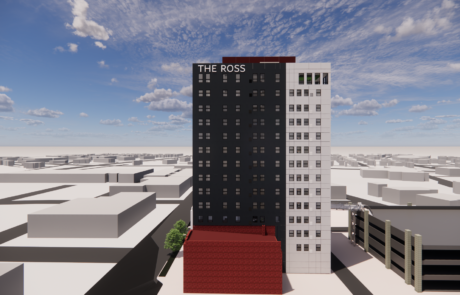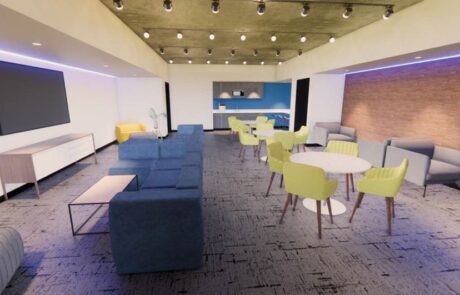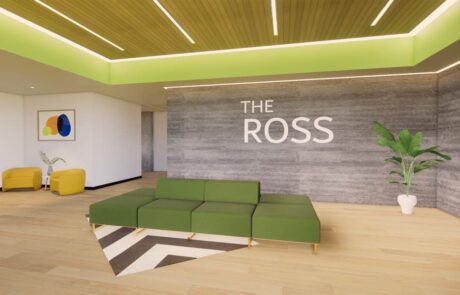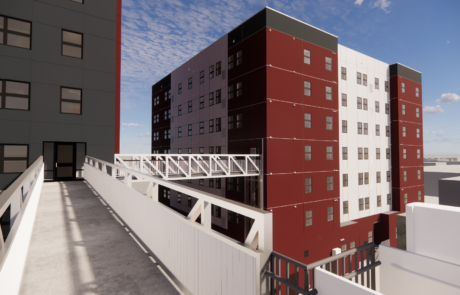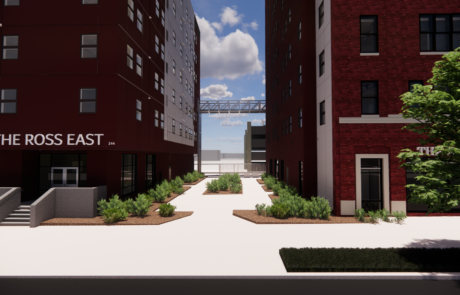132/134 E. Main St. (The Ross)
Allen + Shariff completed the full MEP design for the $15M Ross building. This new 14-story high rise is approximately 98,000 SF and provides modern apartments. The building is intended for local college student housing consisting of 86 two- and four-bedroom units. A gym, lobby, leasing office, and a vending area are located on the first floor. A Tap Room bar, amenities space for residents, and two outdoor areas are located on the top floor roof terrace. The building features best-in-class interiors and is the tallest building in the city located in the heart of historic downtown Salisbury.
The mechanical system consists of ducted vertical packaged thru the wall heat pump units located in a closet with supply ductwork located above the ceiling for the apartments. A 100% outside air rooftop unit provides completely conditioned outside air to the hallway on each floor with apartments to serve as make-up for the exhaust on each floor as well as to condition the corridors. The lobby, gym, utility rooms, leasing offices, and second floor lounge are all served by a variable refrigerant flow (VRF) air cooled heat pump system with heat recovery that allow for simultaneous heating and cooling. VRF systems are extremely energy efficient, allow for superior zoning capability, and requires no electric resistance back up heaters. Outside air for ventilation is provided by energy recovery ventilators (ERV). The ERV’s include an energy recovery wheel that allows the outdoor air to be pretreated by the building exhaust air. Partially tempered outdoor air is delivered to the return of each air handling unit. The top floor roof terrace spaces are served by packaged gas fired, DX air cooled cooling, high efficiency rooftop units. Exposed spiral supply air ductwork serves each space. There is a stairwell pressurization system in each stair tower for smoke evacuation. A central temperature computer control system is provided to serve the entire building.
The domestic water service is designed to accommodate 14 floors of residential living areas and amenity spaces. Each residential unit contains its own water heater to provide abundant hot water to the bathroom groups, kitchen, and laundry areas.
Fire protection design is based on the sprinkler demand of serving two stairways that traversed all the way to the top floor of the structure. A tap in the fire pump room was added to serve The Ross phase 2 building. The connecting walkway is protected by a dry-pipe system due to freezing conditions.
Electrical design included one 2500A, 208/120V, 3Ø/4W service entrance for house power and one 2000A, 208Y/120V, 3Ø/4W service entrance to serve residential units. A 350kw generator to serve emergency systems including a 100hp fire pump. A fire control room serves fire services including the fire alarm control panel, emergency call DAS systems, and two-way communications systems for area of refuge. Meter centers were located every 3 floors to provide metering for individual units. Each unit has a 125A branch panel to serve unit electrical requirements. LED lighting is designed throughout the interior and exterior of the facility.
Project Details
Client: Becker Morgan Group
Square Footage: 98,000
Services: MEP Engineering

