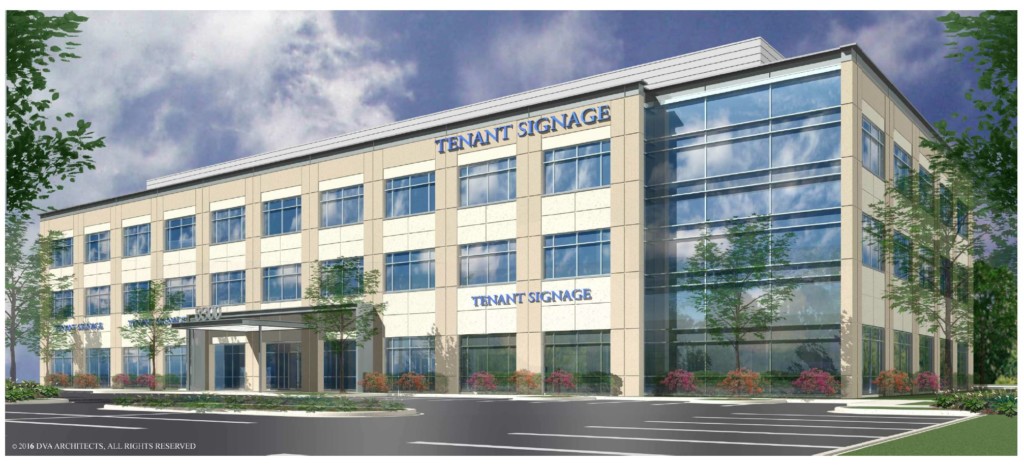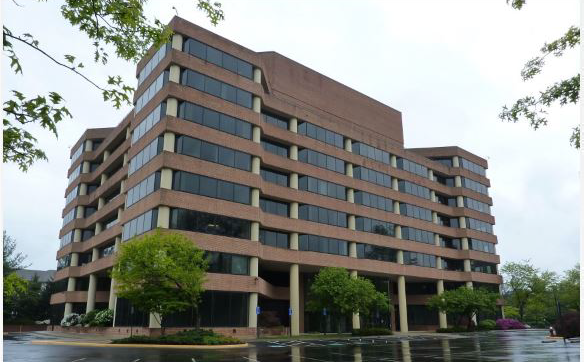
During 2018, Allen & Shariff took time to acknowledge and appreciate the foundational business relationships that we have developed during our first 25 years. As we pause to spend time with our valued friends and partners, we are taking the time to share a little about who they are, the work we’ve done together, and why we’re proud to know them.
Read about how we celebrated our 25th anniversary at www.allenshariff.com/25years.
DVA Architects and Interiors was established in Washington D.C. in 1975 and has since grown to include national and international markets. Throughout the company’s expansion, one thing has never changed – its commitment to building long-term relationships with clients built on excellent service. It’s a commitment DVA shares with Allen & Shariff.
DVA operates under the principle that understanding the needs of clients in their markets is what leads to innovation in design. By listening to the client, knowing the industry, and considering the community, DVA’s projects create value and support success. This highly involved philosophy means DVA stays up to date on industry and design trends to help clients navigate complex industry concerns through creative research, thought leadership, and talented design.
“We admire DVA’s philosophy of truly understanding the client and the business environment,” said Allen & Shariff CEO Zack Shariff. “Their commitment to providing excellent service that meets the unique needs of every client allows them to create projects that impact not only the client, but the community as well.”
Here are some projects Allen & Shariff and DVA have worked on together over the courses of our relationship.
Stone Ridge Medical Office
Stone Ridge Medical Center is a 3-story, 67,000 square foot state-of-the-art medical office building located across from the new HCA Stone Springs Hospital in Dulles, VA. The facility will feature a dedicated specimen room and ample surface parking, along with floorplates and ceiling heights that are ideal for medical office use. The spacious first floor entrance and lobby has beautiful cove and recessed lighting accenting the modern architectural features. Though the project did not pursue LEED certification, the MEP systems are designed to reach LEED-level energy usage.

Three Flint Hill Office Building
Along with an initial survey and due diligence report, Allen & Shariff provided MEP design and related LEED design consulting services for the $8 million core and shell renovations. The building is an eight-story, 174,000 square foot Class A office building located in Fairfax, VA. The building has flexible and spacious floor plans with reinforced concrete frame and one level of garage below, numerous parking and transportation options, security-controlled parking areas, a fitness center and café, and a rooftop terrace. The project involved renovating and upgrading the building common areas, MEP systems, and building exterior. The project was designed to achieve LEED Gold under the Core & Shell rating system.

Hillcrest I, Hillcrest II & Lakeside I (Arborcrest Campus) formerly Unisys
Allen & Shariff provided LEED MEP engineering services for multiple buildings on the former 1 million square foot Unisys campus in Blue Bell, PA. The project was designed to achieve LEED certification under LEED 2009 CS rating system. As a result, Allen & Shariff supported an annual energy savings of 20.9% including an annual energy cost savings of 19.1% over the conventional ASHRAE standard; and a 32.25% reduction in potable water use for restroom fixtures. In addition, Allen & Shariff performed Pre-Requisite / Fundamental Commissioning for one of the buildings, Hillcrest I, which received LEED Gold in June 2012.


During 2018, Allen & Shariff took time to acknowledge and appreciate the foundational business relationships that we have developed during our first 25 years. As we pause to spend time with our valued friends and partners, we are taking the time to share a little about who they are, the work we’ve done together, and why we’re proud to know them.
Read about how we celebrated our 25th anniversary at www.allenshariff.com/25years.
DVA Architects and Interiors was established in Washington D.C. in 1975 and has since grown to include national and international markets. Throughout the company’s expansion, one thing has never changed – its commitment to building long-term relationships with clients built on excellent service. It’s a commitment DVA shares with Allen & Shariff.
DVA operates under the principle that understanding the needs of clients in their markets is what leads to innovation in design. By listening to the client, knowing the industry, and considering the community, DVA’s projects create value and support success. This highly involved philosophy means DVA stays up to date on industry and design trends to help clients navigate complex industry concerns through creative research, thought leadership, and talented design.
“We admire DVA’s philosophy of truly understanding the client and the business environment,” said Allen & Shariff CEO Zack Shariff. “Their commitment to providing excellent service that meets the unique needs of every client allows them to create projects that impact not only the client, but the community as well.”
Here are some projects Allen & Shariff and DVA have worked on together over the courses of our relationship.
Stone Ridge Medical Office
Stone Ridge Medical Center is a 3-story, 67,000 square foot state-of-the-art medical office building located across from the new HCA Stone Springs Hospital in Dulles, VA. The facility will feature a dedicated specimen room and ample surface parking, along with floorplates and ceiling heights that are ideal for medical office use. The spacious first floor entrance and lobby has beautiful cove and recessed lighting accenting the modern architectural features. Though the project did not pursue LEED certification, the MEP systems are designed to reach LEED-level energy usage.

Three Flint Hill Office Building
Along with an initial survey and due diligence report, Allen & Shariff provided MEP design and related LEED design consulting services for the $8 million core and shell renovations. The building is an eight-story, 174,000 square foot Class A office building located in Fairfax, VA. The building has flexible and spacious floor plans with reinforced concrete frame and one level of garage below, numerous parking and transportation options, security-controlled parking areas, a fitness center and café, and a rooftop terrace. The project involved renovating and upgrading the building common areas, MEP systems, and building exterior. The project was designed to achieve LEED Gold under the Core & Shell rating system.

Hillcrest I, Hillcrest II & Lakeside I (Arborcrest Campus) formerly Unisys
Allen & Shariff provided LEED MEP engineering services for multiple buildings on the former 1 million square foot Unisys campus in Blue Bell, PA. The project was designed to achieve LEED certification under LEED 2009 CS rating system. As a result, Allen & Shariff supported an annual energy savings of 20.9% including an annual energy cost savings of 19.1% over the conventional ASHRAE standard; and a 32.25% reduction in potable water use for restroom fixtures. In addition, Allen & Shariff performed Pre-Requisite / Fundamental Commissioning for one of the buildings, Hillcrest I, which received LEED Gold in June 2012.

