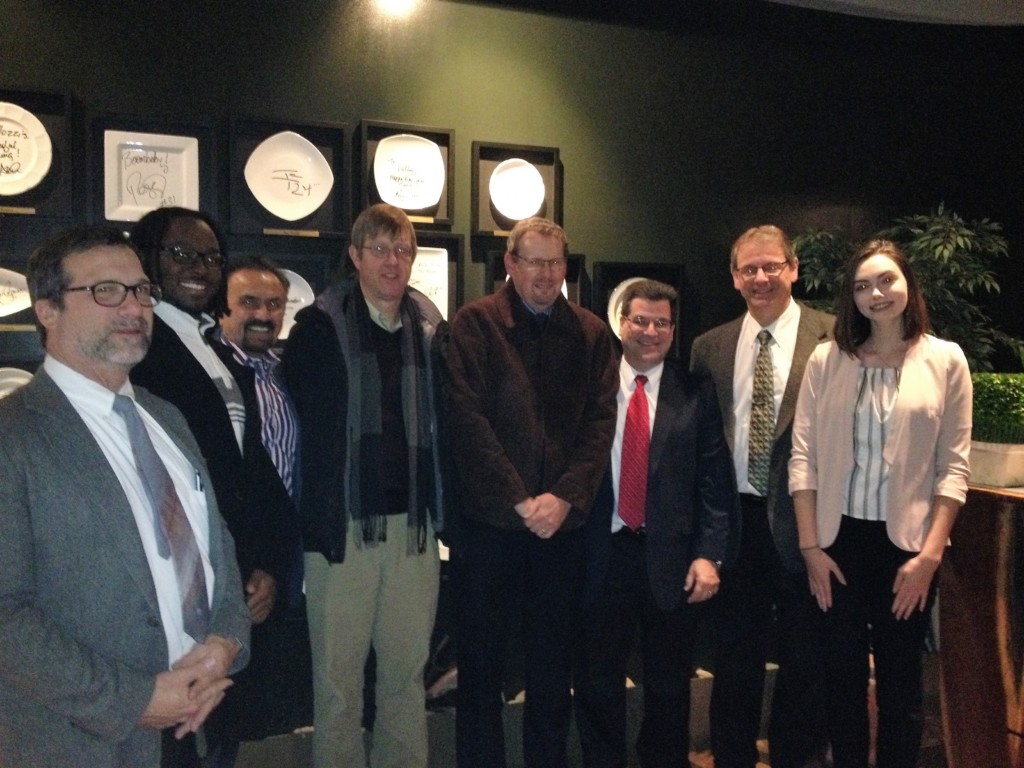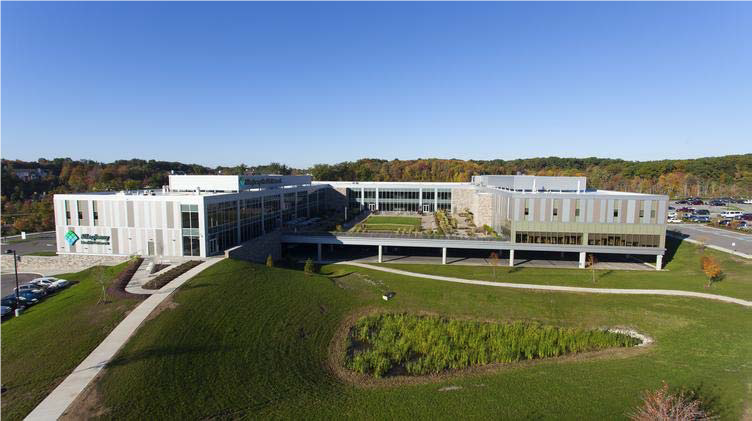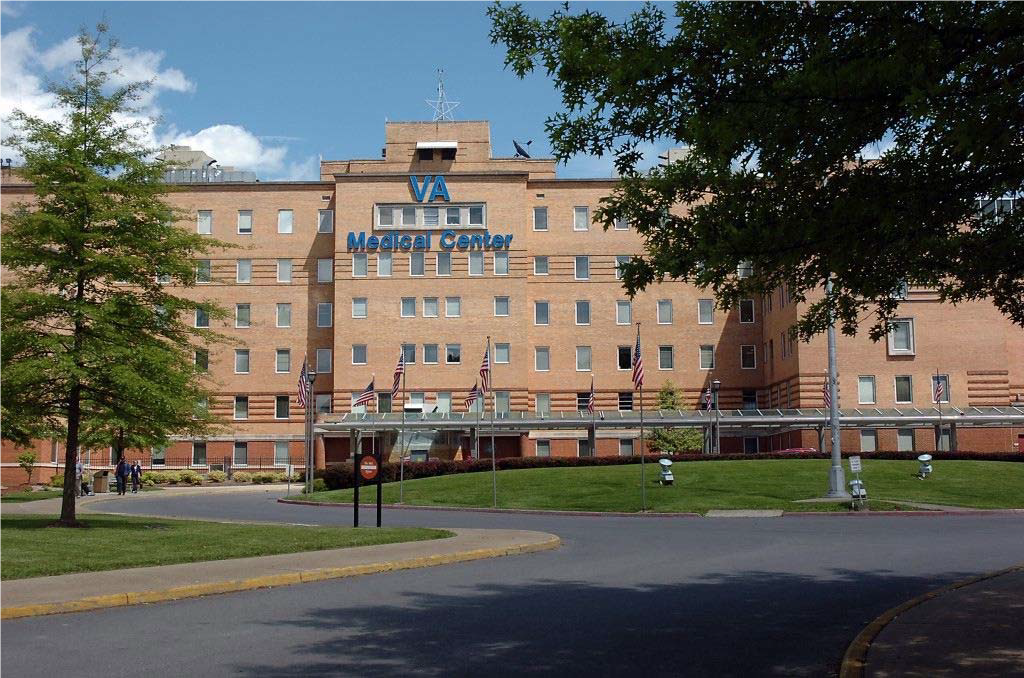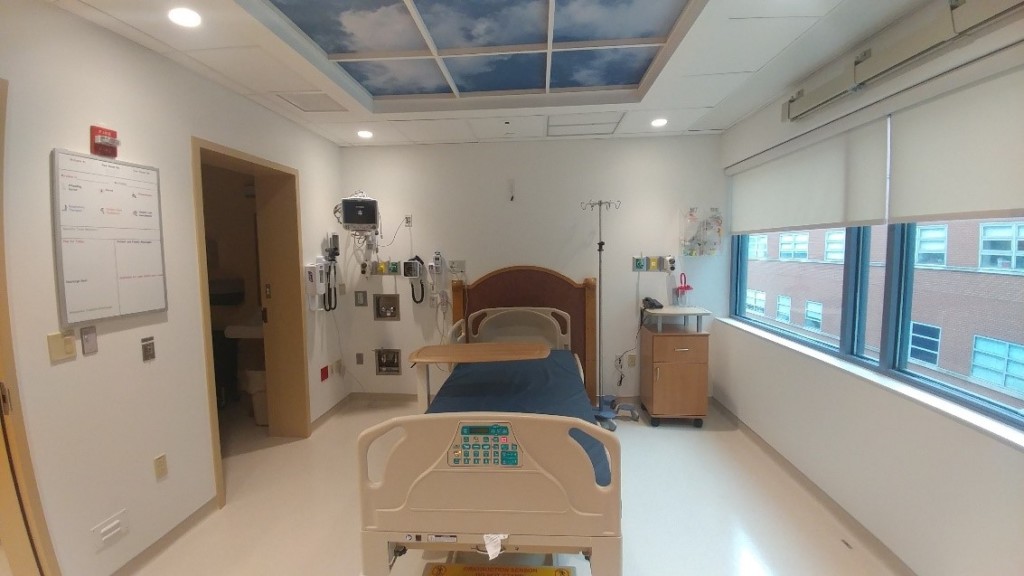 Over the last year, Allen & Shariff has taken the time to acknowledge and appreciate the foundational business relationships that we have developed during our first 25 years. As we pause to spend time with our valued friends and partners, we are taking the time to share a little about who they are, the work we’ve done together, and why we’re proud to know them.
Over the last year, Allen & Shariff has taken the time to acknowledge and appreciate the foundational business relationships that we have developed during our first 25 years. As we pause to spend time with our valued friends and partners, we are taking the time to share a little about who they are, the work we’ve done together, and why we’re proud to know them.
Read about how we celebrated our 25th anniversary all year long at www.allenshariff.com/25years.
DRS Architects is an architecture, planning, and interior design firm that is client-focused, quality-driven, and sustainability minded – core values shared by Allen & Shariff. The planning and design process provides a thorough understanding of client needs, resulting in projects completed on time and within budget. With a strong focus on sustainability, DRS approaches every project with an eye to saving energy, reducing operating costs, and enhancing the built and the natural environment.
Both Allen & Shariff and DRS value innovation and leadership in technology. Through integrating cutting-edge trends to incorporating new technologies and materials, the firms seek to benefit their clients with industry-leading expertise.
“Allen & Shariff is our go-to engineer for healthcare projects,” said DRS principal Scott Hazlett. Here are some of the key projects Allen & Shariff and DRS have worked on together through the years.
AHN Wexford Health and Wellness Pavilion Sterile Processing
Allen & Shariff provided MEP engineering design services for a sterile processing space, including a cart washer, autoclave, and steam generator. Allen & Shariff also provided design modifications to the existing plumbing, HVAC, power, and lighting systems as well as adding an exhaust system.

Department of Veteran Affairs Louis A. Johnson VA Medical Center
Allen & Shariff provided MEP engineering design services for a 20,000 square foot hospital renovation. The 143-bed acute and intermediate secondary care facility provides medical, surgical, and psychiatric services. The project included centralizing several outpatient clinics on the building’s first floor. Allen & Shariff’s design included eye, oncology, prosthetics, and physical therapy clinics. HVAC system design included new air handling units and ductwork distribution, with exhaust systems designed to support the new clinic ventilation requirements. Electrical design included a new nurse call system, new lighting, modification of the existing fire alarm system, and power distribution system. Plumbing design encompassed modifications to the existing risers and medical gas systems to support the new fixture layout, along with modifications to the existing sprinkler system.

UPMC Children’s Hospital of Pittsburgh MIBG Suite
Allen & Shariff provided MEP/FP/Technology engineering design services for a 900 square foot space that was converted into an MIBG suite. MIBG treatment is a highly targeted radiation therapy given through an infusion that can effectively kill cancer cells in patients battling neuroendocrine cancers. Several rooms were converted into lead-lined patient treatment areas that include a patient room, a parent room, gowning room, restrooms, and a dedicated exhaust fan. The lead-lined space protects caregivers and other patients from radiation exposure. Critical room pressure control provided necessary safety protection from infection and radiation. Each child’s treatment and stay in the facility is uniquely tailored to them, from providing care packages containing their favorite things to letting them pick their bedsheets. This project is one of only four like it in the United States.

 Over the last year, Allen & Shariff has taken the time to acknowledge and appreciate the foundational business relationships that we have developed during our first 25 years. As we pause to spend time with our valued friends and partners, we are taking the time to share a little about who they are, the work we’ve done together, and why we’re proud to know them.
Over the last year, Allen & Shariff has taken the time to acknowledge and appreciate the foundational business relationships that we have developed during our first 25 years. As we pause to spend time with our valued friends and partners, we are taking the time to share a little about who they are, the work we’ve done together, and why we’re proud to know them.
Read about how we celebrated our 25th anniversary all year long at www.allenshariff.com/25years.
DRS Architects is an architecture, planning, and interior design firm that is client-focused, quality-driven, and sustainability minded – core values shared by Allen & Shariff. The planning and design process provides a thorough understanding of client needs, resulting in projects completed on time and within budget. With a strong focus on sustainability, DRS approaches every project with an eye to saving energy, reducing operating costs, and enhancing the built and the natural environment.
Both Allen & Shariff and DRS value innovation and leadership in technology. Through integrating cutting-edge trends to incorporating new technologies and materials, the firms seek to benefit their clients with industry-leading expertise.
“Allen & Shariff is our go-to engineer for healthcare projects,” said DRS principal Scott Hazlett. Here are some of the key projects Allen & Shariff and DRS have worked on together through the years.
AHN Wexford Health and Wellness Pavilion Sterile Processing
Allen & Shariff provided MEP engineering design services for a sterile processing space, including a cart washer, autoclave, and steam generator. Allen & Shariff also provided design modifications to the existing plumbing, HVAC, power, and lighting systems as well as adding an exhaust system.

Department of Veteran Affairs Louis A. Johnson VA Medical Center
Allen & Shariff provided MEP engineering design services for a 20,000 square foot hospital renovation. The 143-bed acute and intermediate secondary care facility provides medical, surgical, and psychiatric services. The project included centralizing several outpatient clinics on the building’s first floor. Allen & Shariff’s design included eye, oncology, prosthetics, and physical therapy clinics. HVAC system design included new air handling units and ductwork distribution, with exhaust systems designed to support the new clinic ventilation requirements. Electrical design included a new nurse call system, new lighting, modification of the existing fire alarm system, and power distribution system. Plumbing design encompassed modifications to the existing risers and medical gas systems to support the new fixture layout, along with modifications to the existing sprinkler system.

UPMC Children’s Hospital of Pittsburgh MIBG Suite
Allen & Shariff provided MEP/FP/Technology engineering design services for a 900 square foot space that was converted into an MIBG suite. MIBG treatment is a highly targeted radiation therapy given through an infusion that can effectively kill cancer cells in patients battling neuroendocrine cancers. Several rooms were converted into lead-lined patient treatment areas that include a patient room, a parent room, gowning room, restrooms, and a dedicated exhaust fan. The lead-lined space protects caregivers and other patients from radiation exposure. Critical room pressure control provided necessary safety protection from infection and radiation. Each child’s treatment and stay in the facility is uniquely tailored to them, from providing care packages containing their favorite things to letting them pick their bedsheets. This project is one of only four like it in the United States.

