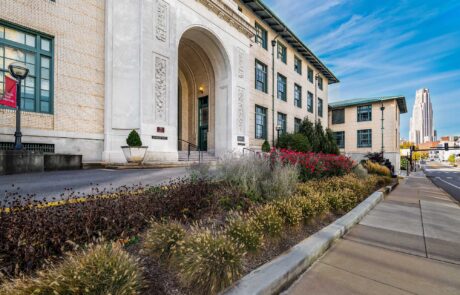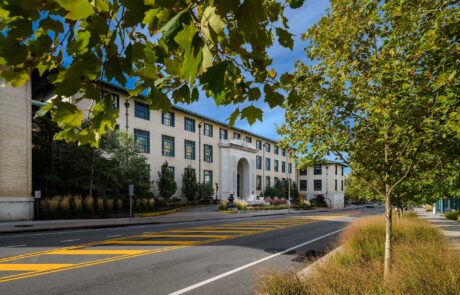Heinz College
Allen + Shariff provided mechanical, electrical, plumbing, fire protection, security, and technology engineering design and LEED services for Carnegie Mellon University’s Heinz College, located in Pittsburgh, PA. The multi-million-dollar project was a phased renovation and included the expansion of Hamburg Hall. The renovation included interior offices, department relocation, a large multi-purpose “Classroom of the Future,” lounges, a 150-seat enclosed glass lecture hall, meeting/study space, and a cafe.
The classroom renovation featured advanced technology upgrades to give the classrooms distance education capabilities. It also included a complete replacement of lighting and lighting controls to improve energy efficiency, controllability, and user experience, which offered integration with the AV system and daylight responsive dimming.
The HVAC system was comprised of three air-handling units for ventilation air, each being housed within the building to protect the visual integrity of the exterior. A series of fan coil units are also integrated into the building alongside a radiant floor system in the basement.
The project required a complete electrical system upgrade to a 480V, 1600A service. An existing 350kW diesel generator was able to be reused to supply life-safety and standby power loads such as the elevator and HVAC equipment. A new voice-evacuation fire alarm system was also coordinated.
The plumbing design features a sustainable gray water system integrating several pumps and storage tanks.
Sustainable features such as these allowed the lecture hall phase of the project to achieve LEED Gold.
Project Details
Client: GBBN Architects, Inc.
Square Footage: 148,000
Services: MEP Engineering


