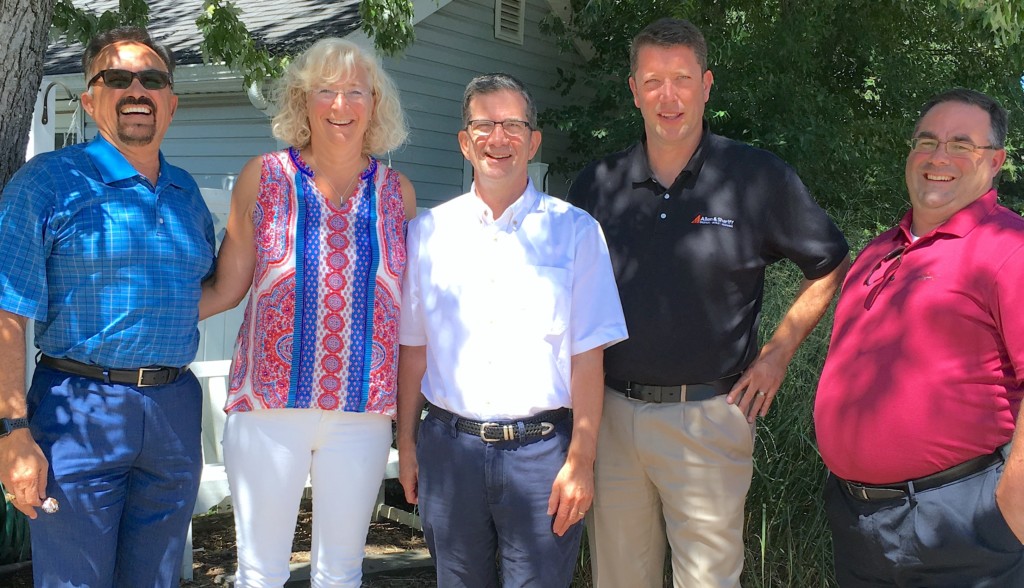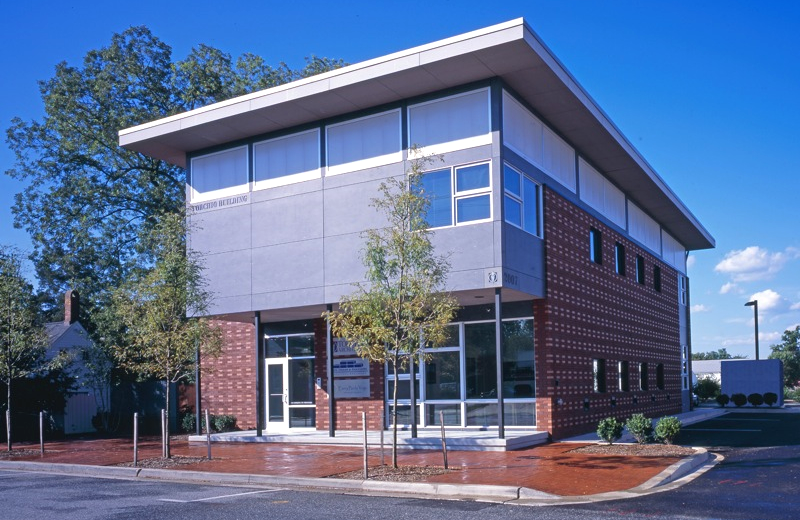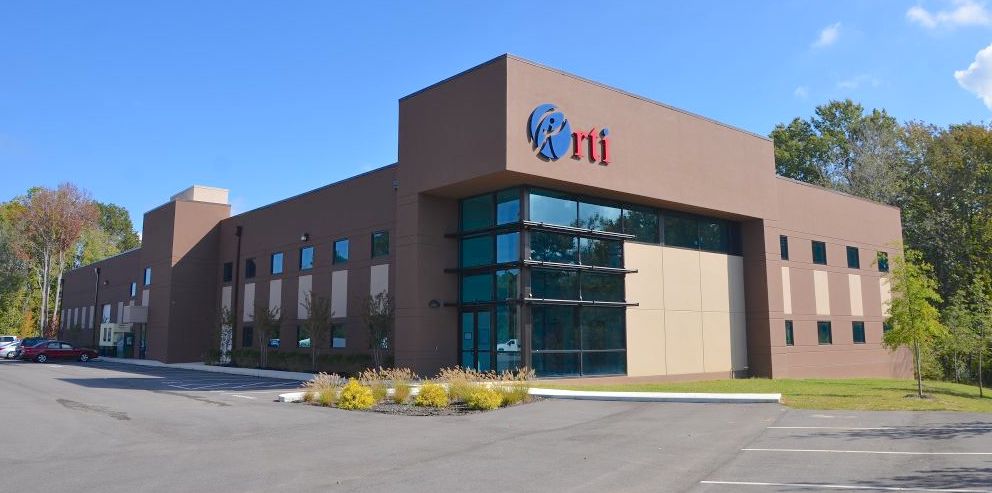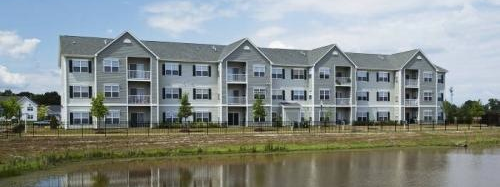
Throughout this year, Allen & Shariff is taking the time to acknowledge and appreciate the foundational business relationships that we have developed during our first 25 years. As we pause to spend time with our valued friends and partners, we are taking the time to share a little about who they are, the work we’ve done together, and why we’re proud to know them.
Read about how we’re celebrating our 25th anniversary all year long at www.allenshariff.com/25years.
For over ten years, Allen & Shariff and Torchio Architects Inc. have worked together on a range of commercial construction projects. Like Allen & Shariff, Torchio Architects has made highly personalized customer service the cornerstone of its business. We both are committed to giving careful consideration to each client’s needs, unique job requirements, site details, and budget. In addition to providing clients with the highest level of service, Torchio Architects and Allen & Shariff share a dedication to sustainable building practices. As a member of the U.S. Green Building Council, Torchio Architects prides itself on designing and creating healthy, productive environments.
“Our shared values are the foundation for a years-long relationship based on mutual respect and commitment to our clients,” said Allen & Shariff CEO Zack Shariff. “We consider Torchio Architects and all the great people from that company not just business partners, but friends. We look forward to working with them for years to come.”
Here is a range of projects that represent the partnership between Torchio Architects and Allen & Shariff.
Torchio Architects Corporate Headquarters Office Building
Completed in 2007, Torchio Architect’s office building was designed to maximize energy efficiency, with a goal of obtaining a minimum LEED Silver rating. The building uses 50 percent less energy than a conventionally built building of the same size because of increased insulation, geothermal heating and cooling, the use of natural daylight wherever possible, and a light control system that only allows electric lights to be used when spaces are occupied and when natural light is not available. The building is also designed to use only half as much water as a conventional building of similar size. Recycling, reuse and reduction of building materials waste reduced landfill deposits from this construction project by 50 percent. Allen & Shariff served as the Commissioning Authority during the Fundamental Building Systems Commissioning process and assigned a commissioning team that was not a part of the MEP design team.

RTI
Allen & Shariff performed MEP engineering design services for the construction of this new 45,600 square foot multi-use space. Containing an office, warehouse, future tenant space, and forensic engineering laboratory, the facility will be utilized to perform investigative, legal, visual, media, safety, and education services to law firms, insurers, corporations, and other administrations. Allen & Shariff’s HVAC design included a split system heat pump, energy recovery ventilators, and specialized air conditioning systems for the data center. A rooftop outside air unit supplied make-up air for the lab fume hoods. A full DDC computer control system was also provided. Plumbing design included bathrooms, a full-size kitchen, lab sinks, an emergency eye wash, hot water recirculating systems, and a full fire protection sprinkler system. Electrical design included interior lighting and power, exterior lighting, an emergency generator, a fire alarm system, and an elevator power system.

Meadows of Cambridge
Allen & Shariff performed MEP engineering design services for the construction of multiple buildings located in a luxury gated apartment community in Cambridge, Maryland. Each of the one, two, or three bedroom units includes an outdoor balcony, gas fireplace, and plenty of windows. The HVAC design is comprised of gas furnaces with DX cooling on the first floor and air-cooled heat pumps on the second and third floors. To avoid having exposed condensing units located on the ground outside the building, Allen & Shariff utilized thru-the-wall condensing units placed inside louvered mechanical closets. Plumbing design included a full-size bath for each one bedroom apartment and two full-size baths for two and three bedroom apartments as well as a kitchen and laundry room. Allen & Shariff also provided a full fire protection sprinkler system for the building. Each tenant has individual electric metering. Electrical design also included interior lighting, exterior lighting, the fire system, and an elevator.


Throughout this year, Allen & Shariff is taking the time to acknowledge and appreciate the foundational business relationships that we have developed during our first 25 years. As we pause to spend time with our valued friends and partners, we are taking the time to share a little about who they are, the work we’ve done together, and why we’re proud to know them.
Read about how we’re celebrating our 25th anniversary all year long at www.allenshariff.com/25years.
For over ten years, Allen & Shariff and Torchio Architects Inc. have worked together on a range of commercial construction projects. Like Allen & Shariff, Torchio Architects has made highly personalized customer service the cornerstone of its business. We both are committed to giving careful consideration to each client’s needs, unique job requirements, site details, and budget. In addition to providing clients with the highest level of service, Torchio Architects and Allen & Shariff share a dedication to sustainable building practices. As a member of the U.S. Green Building Council, Torchio Architects prides itself on designing and creating healthy, productive environments.
“Our shared values are the foundation for a years-long relationship based on mutual respect and commitment to our clients,” said Allen & Shariff CEO Zack Shariff. “We consider Torchio Architects and all the great people from that company not just business partners, but friends. We look forward to working with them for years to come.”
Here is a range of projects that represent the partnership between Torchio Architects and Allen & Shariff.
Torchio Architects Corporate Headquarters Office Building
Completed in 2007, Torchio Architect’s office building was designed to maximize energy efficiency, with a goal of obtaining a minimum LEED Silver rating. The building uses 50 percent less energy than a conventionally built building of the same size because of increased insulation, geothermal heating and cooling, the use of natural daylight wherever possible, and a light control system that only allows electric lights to be used when spaces are occupied and when natural light is not available. The building is also designed to use only half as much water as a conventional building of similar size. Recycling, reuse and reduction of building materials waste reduced landfill deposits from this construction project by 50 percent. Allen & Shariff served as the Commissioning Authority during the Fundamental Building Systems Commissioning process and assigned a commissioning team that was not a part of the MEP design team.

RTI
Allen & Shariff performed MEP engineering design services for the construction of this new 45,600 square foot multi-use space. Containing an office, warehouse, future tenant space, and forensic engineering laboratory, the facility will be utilized to perform investigative, legal, visual, media, safety, and education services to law firms, insurers, corporations, and other administrations. Allen & Shariff’s HVAC design included a split system heat pump, energy recovery ventilators, and specialized air conditioning systems for the data center. A rooftop outside air unit supplied make-up air for the lab fume hoods. A full DDC computer control system was also provided. Plumbing design included bathrooms, a full-size kitchen, lab sinks, an emergency eye wash, hot water recirculating systems, and a full fire protection sprinkler system. Electrical design included interior lighting and power, exterior lighting, an emergency generator, a fire alarm system, and an elevator power system.

Meadows of Cambridge
Allen & Shariff performed MEP engineering design services for the construction of multiple buildings located in a luxury gated apartment community in Cambridge, Maryland. Each of the one, two, or three bedroom units includes an outdoor balcony, gas fireplace, and plenty of windows. The HVAC design is comprised of gas furnaces with DX cooling on the first floor and air-cooled heat pumps on the second and third floors. To avoid having exposed condensing units located on the ground outside the building, Allen & Shariff utilized thru-the-wall condensing units placed inside louvered mechanical closets. Plumbing design included a full-size bath for each one bedroom apartment and two full-size baths for two and three bedroom apartments as well as a kitchen and laundry room. Allen & Shariff also provided a full fire protection sprinkler system for the building. Each tenant has individual electric metering. Electrical design also included interior lighting, exterior lighting, the fire system, and an elevator.

