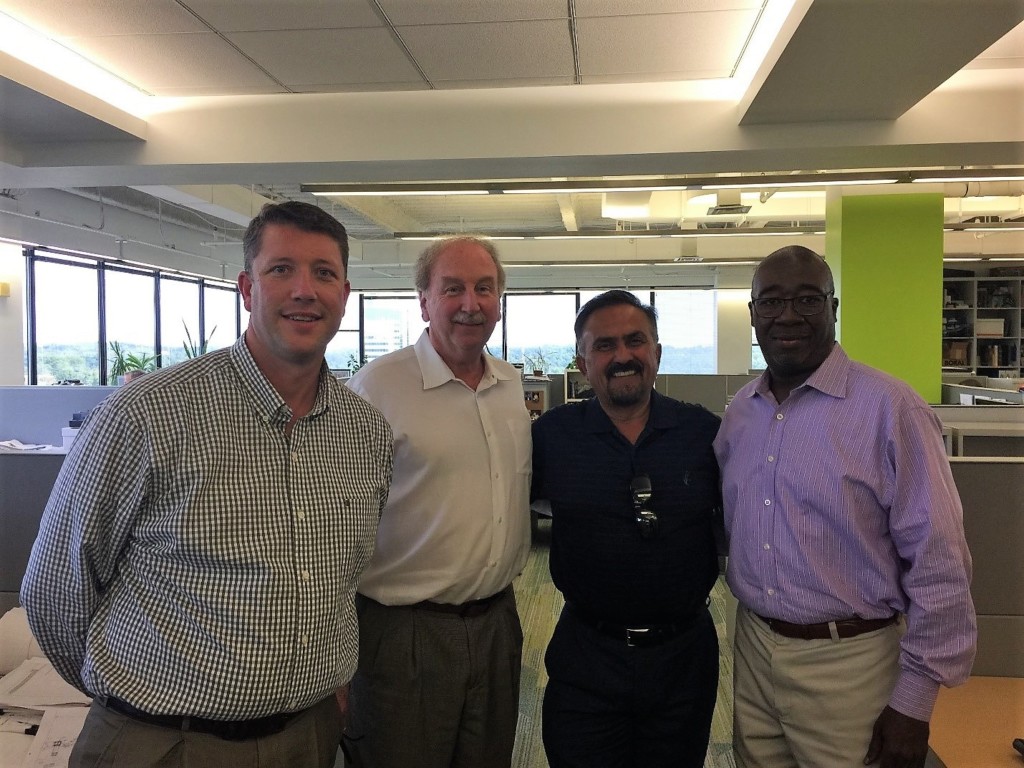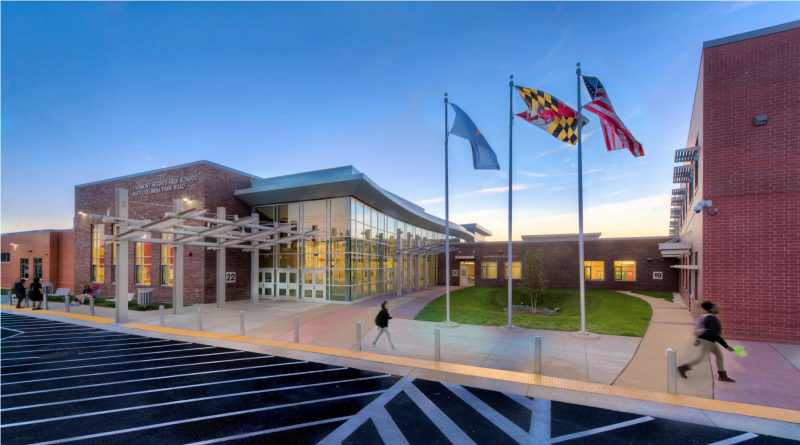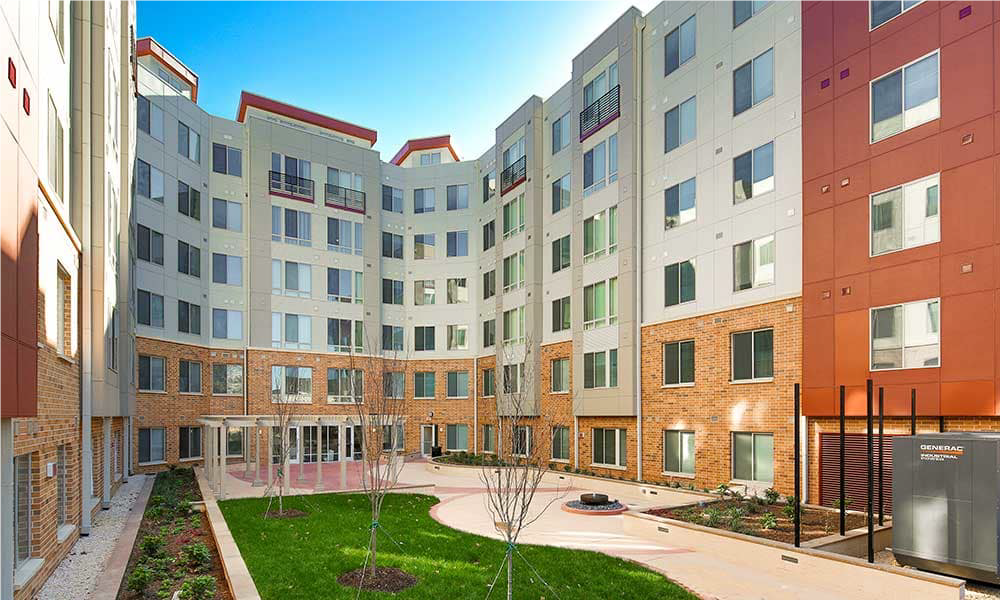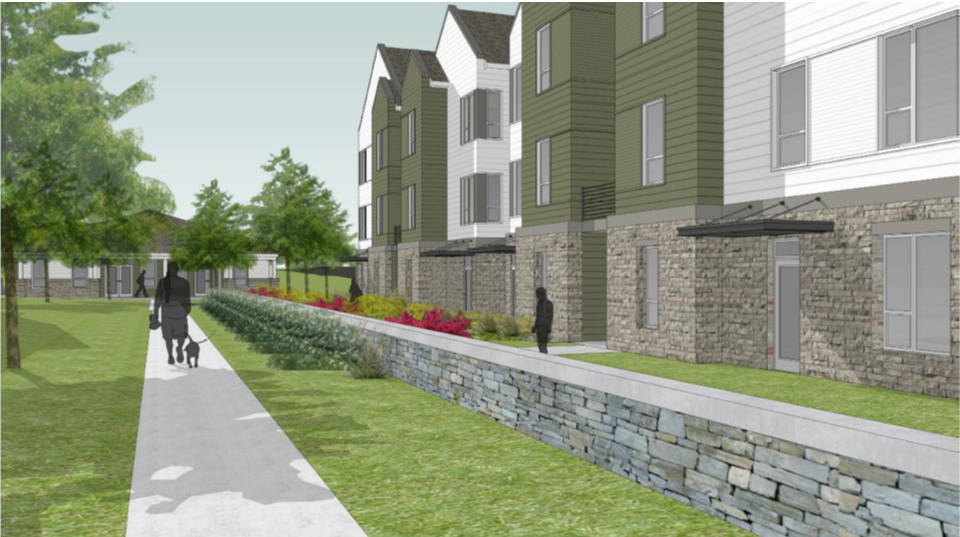
Over the last year, Allen & Shariff has taken the time to acknowledge and appreciate the foundational business relationships that we have developed during our first 25 years. As we pause to spend time with our valued friends and partners, we are taking the time to share a little about who they are, the work we’ve done together, and why we’re proud to know them.
Read about how we celebrated our 25th anniversary all year long at www.allenshariff.com/25years.
Grimm + Parker is an architecture, master planning, sustainability, and interior design firm. Like Allen & Shariff, they are committed to their clients and their communities, and include them as essential partners during the process. Both firms collaborate closely with all stakeholders to ensure the full realization of the clients’ vision, from the first sketch to completion of the project.
The goal of every project is meaningful design that enriches the community. From schools to libraries, cultural centers to rec centers, residential and mixed use to master planning, the projects Grimm + Parker undertakes are important, active, and living touchstones within their environments.
“It’s a privilege to work with such a like-minded organization,” said CEO Zack Shariff. “The ability to make a lasting difference to a community through the built environment is one we take seriously, and always strive to achieve.”
Here are some of the projects that represent the relationship between Allen & Shariff and Grimm + Parker.
Fairmont Heights High School – School Replacement (PGCPS) Grades 9-12
Allen & Shariff was responsible for the mechanical, electrical, and IT security design for the construction of this $79 million, 193,000 square foot high school. The project was designed according to Maryland’s High-Performance Building Guidelines to achieve LEED Gold Certification in accordance with the USGBC standards, LEED for New Schools and Major Renovation. The new facility will maximize the potential for usage by different community groups and separate the academic and administrative spaces from the full-size gym, cafeteria, and auditorium.

Parkside Apartments
Allen & Shariff Engineering provided MEP engineering design and LEED consulting services for this multi-family project. The project, located in SE Washington DC, Parkside redevelopment area, includes a total of 151 units on 6 floors, 3B construction on concrete podium, and one-level underground parking. This project achieved LEED certification.

Fountain Green Apartments
Allen & Shariff provided MEP engineering design services for Fountain Green Apartments, an affordable multi-family rental project in Bel Air, MD. This project consists of three three-story apartment buildings with 72 total units and a 2,915 GSF stand-alone Community Center. The project was funded with 9% tax credits from the Maryland Department of Housing and Community Development (MD DHCD) and was constructed with the intent to receive NGBS certification.


Over the last year, Allen & Shariff has taken the time to acknowledge and appreciate the foundational business relationships that we have developed during our first 25 years. As we pause to spend time with our valued friends and partners, we are taking the time to share a little about who they are, the work we’ve done together, and why we’re proud to know them.
Read about how we celebrated our 25th anniversary all year long at www.allenshariff.com/25years.
Grimm + Parker is an architecture, master planning, sustainability, and interior design firm. Like Allen & Shariff, they are committed to their clients and their communities, and include them as essential partners during the process. Both firms collaborate closely with all stakeholders to ensure the full realization of the clients’ vision, from the first sketch to completion of the project.
The goal of every project is meaningful design that enriches the community. From schools to libraries, cultural centers to rec centers, residential and mixed use to master planning, the projects Grimm + Parker undertakes are important, active, and living touchstones within their environments.
“It’s a privilege to work with such a like-minded organization,” said CEO Zack Shariff. “The ability to make a lasting difference to a community through the built environment is one we take seriously, and always strive to achieve.”
Here are some of the projects that represent the relationship between Allen & Shariff and Grimm + Parker.
Fairmont Heights High School – School Replacement (PGCPS) Grades 9-12
Allen & Shariff was responsible for the mechanical, electrical, and IT security design for the construction of this $79 million, 193,000 square foot high school. The project was designed according to Maryland’s High-Performance Building Guidelines to achieve LEED Gold Certification in accordance with the USGBC standards, LEED for New Schools and Major Renovation. The new facility will maximize the potential for usage by different community groups and separate the academic and administrative spaces from the full-size gym, cafeteria, and auditorium.

Parkside Apartments
Allen & Shariff Engineering provided MEP engineering design and LEED consulting services for this multi-family project. The project, located in SE Washington DC, Parkside redevelopment area, includes a total of 151 units on 6 floors, 3B construction on concrete podium, and one-level underground parking. This project achieved LEED certification.

Fountain Green Apartments
Allen & Shariff provided MEP engineering design services for Fountain Green Apartments, an affordable multi-family rental project in Bel Air, MD. This project consists of three three-story apartment buildings with 72 total units and a 2,915 GSF stand-alone Community Center. The project was funded with 9% tax credits from the Maryland Department of Housing and Community Development (MD DHCD) and was constructed with the intent to receive NGBS certification.

