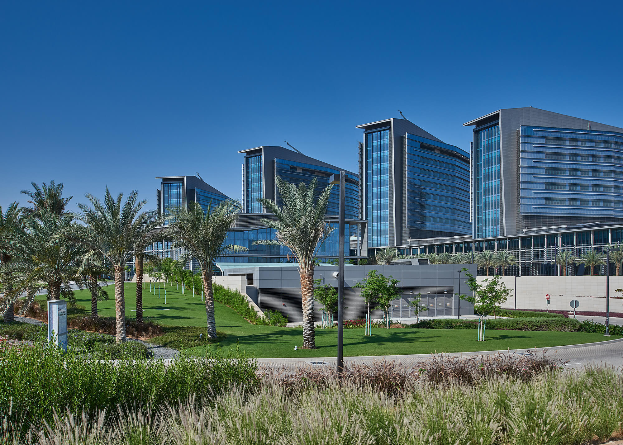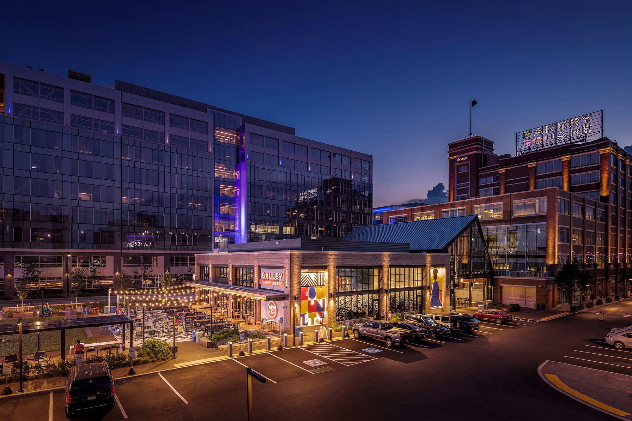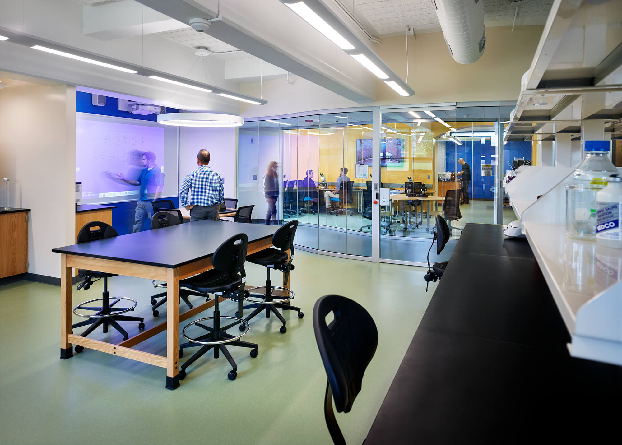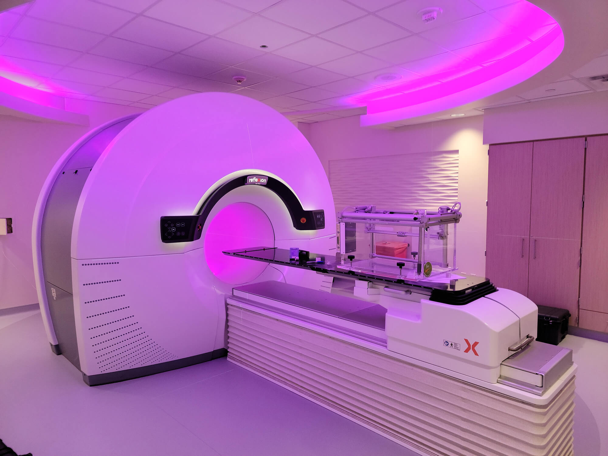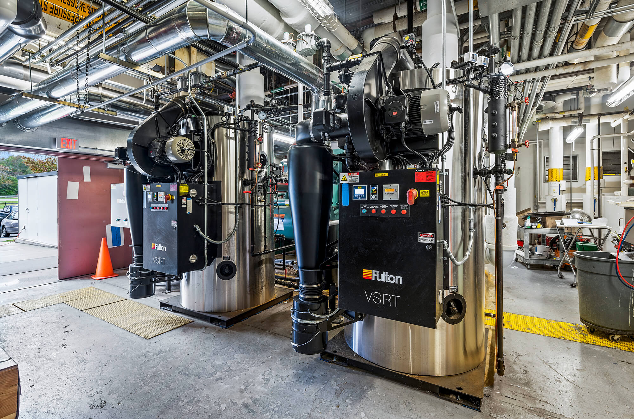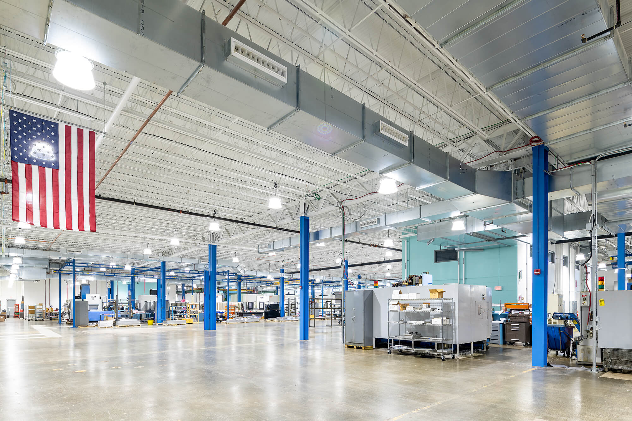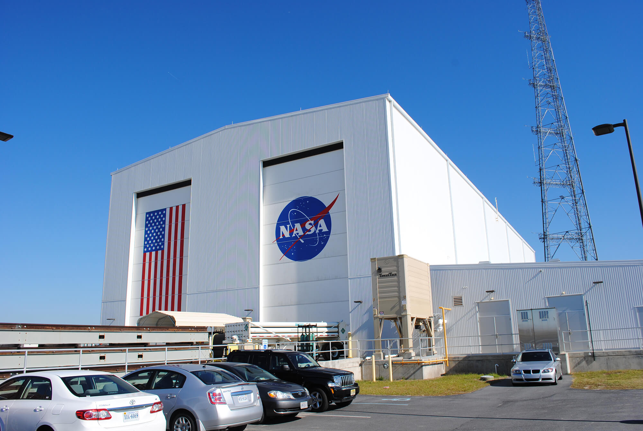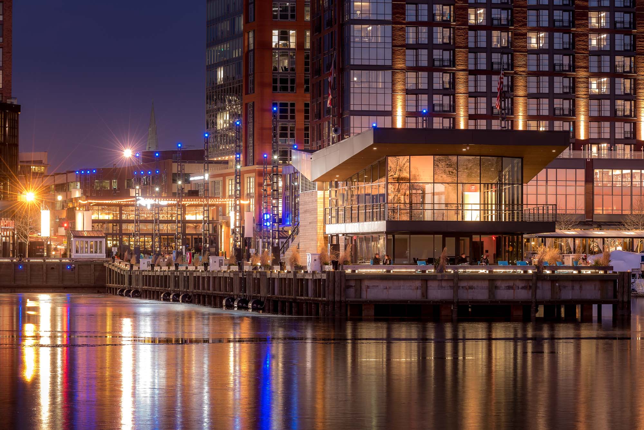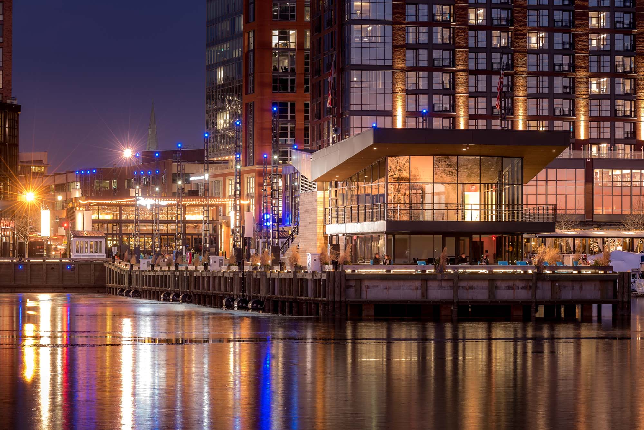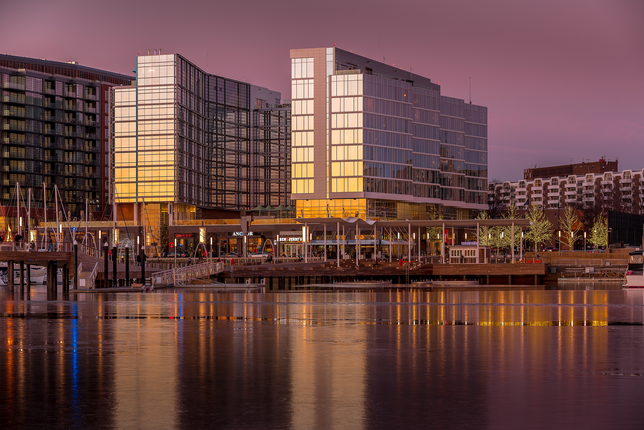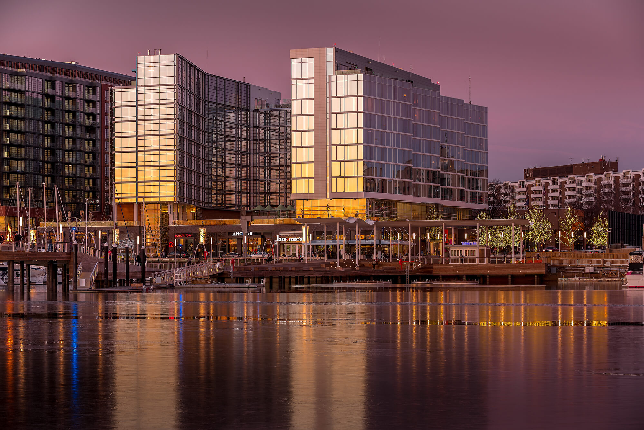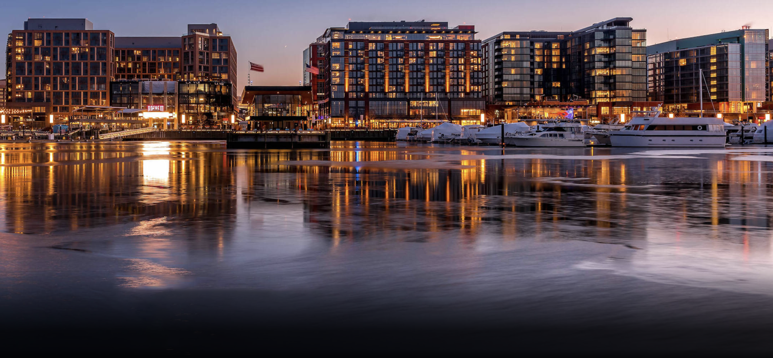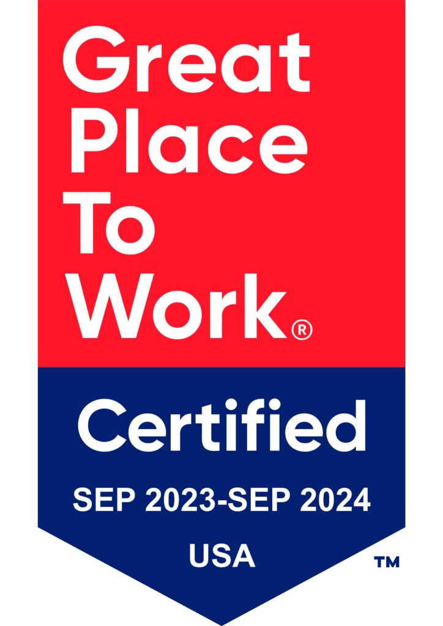Columbia, MD ● Salisbury MD ● Pittsburgh, PA ● Zelienople, PA ● Chicago, IL ● Dubai, UAE ● Abu Dhabi, UAE
MEP Engineering
Commissioning
Project Management
We are an international MEP engineering firm providing consulting, design, and project management services in the United States and the Middle East. For more than two decades, we have built partnerships into long term relationships that have been rewarded with a great deal of success.
Our relationships are client focused, but so too are our relationships within our firm and our communities. We are working to encourage and advance what it means to engineer “together”


