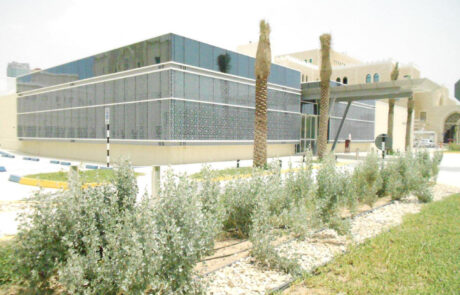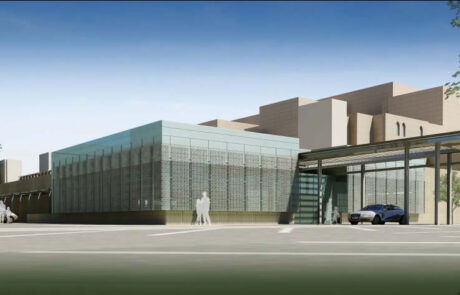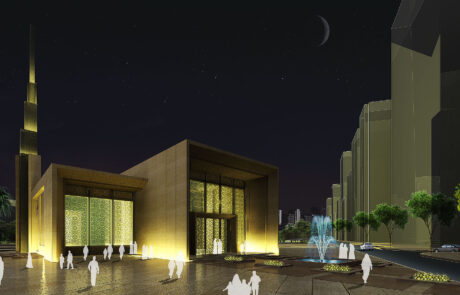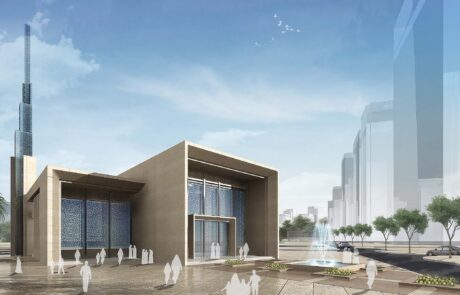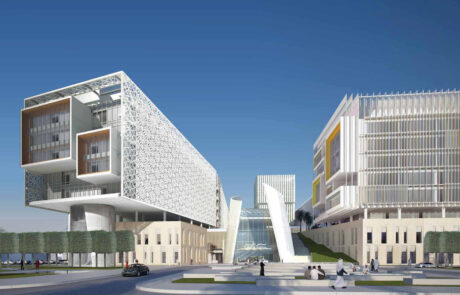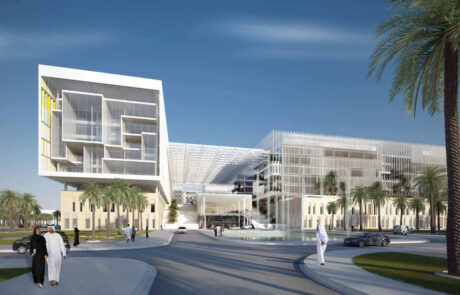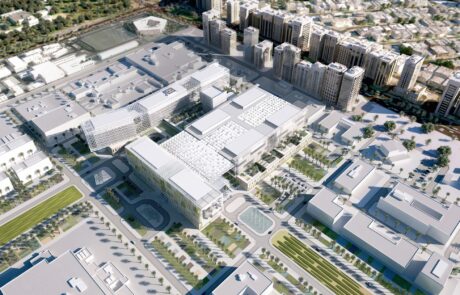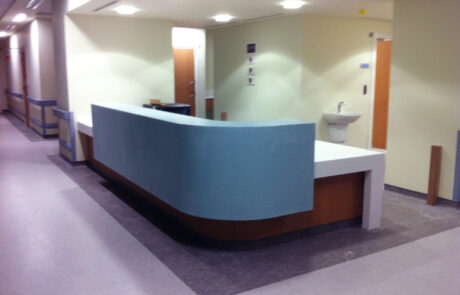Sheikh Khalifa Medical City Dialysis Center
Allen + Shariff provided project and construction management services to the Abu Dhabi Health Services Company (SEHA) for The Sheikh Khalifa Medical City (SKMC) Dialysis Center, which is part of the New Sheikh Khalifa Medical City Master Plan. The 6,700 square meter facility, valued at $120 million, consists of two stories with a total of 68 dialysis stations, as well as underground basement parking and surface parking for patients and visitors to the facility.
The building includes appropriate and separated waiting areas for patients and families, vertical circulation, storage and support spaces for dialysis treatment, nurse and staff offices, staff support areas, required MEP and tele/data spaces and appropriate loading docks.
In addition, a new domeless two-story Mosque was built and is located on the existing SKMC campus. The project was designed to accommodate 900 worshippers and includes two multipurpose halls, one for male and one for female, and has accommodation sections located within the main building for both Imam and Moazen.
The project focused on sustainability and green design in building material and finish selections. Building MEP systems and an exterior screening that shields the sun was included to allow natural light to penetrate all occupied spaces without distraction to the worshipers. The project was designed to an Estidama 2 Pearl rating within the sustainability requirements as stipulated by Abu Dhabi Urban Planning Council (UPC). A layered steel minaret also enforces the modern approach of the Mosque.
The male prayer hall is located on the ground floor and is the central focus of the building design. A wide prayer hall without columns allows for long rows of prayers without any separation. The female prayer hall is located on the mezzanine floor and reachable by a staircase or elevator. The female prayer hall overlooks the male prayer hall to provide visual communication while at the same time respecting privacy by incorporating an architectural Mashrabiya.
Project Details
Client: SEHA/MUSANADA
Square Footage: 72,000
Services: Project Management

