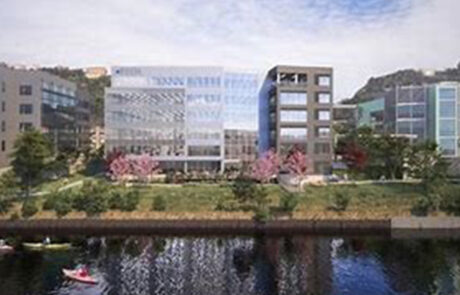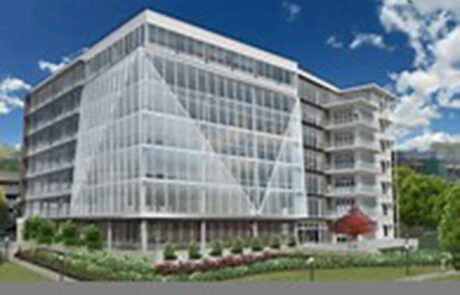Riviera Hillman Center
Allen + Shariff provided MEP/FP engineering services for a fit-out of the 6th floor of the Riviera Building for Hillman Cancer Center in Pittsburgh, PA. The project entailed upgrades to the existing building to allow for the introduction of laboratory space in an office tenant shell. This transformation required coordination between existing and new utilities to transform the space into a research destination. The state of the art facility includes wet labs, office space, and clean room facilities for Hillman’s growing research needs. In search of a new high-end space to attract the brightest talent, Hillman chose the Riviera Building adjacent to Monongahela River to continue its ground-breaking research. Allen + Shariff also completed the base building work for the Riviera Building.
Project Details
Client: NEXT architecture
Square Footage: 13,400
Services: MEP Engineering


