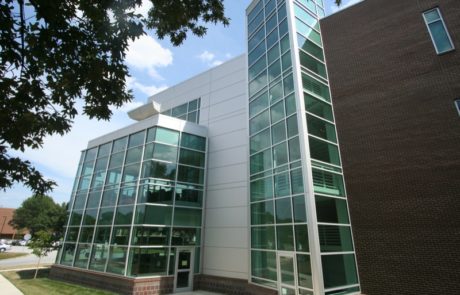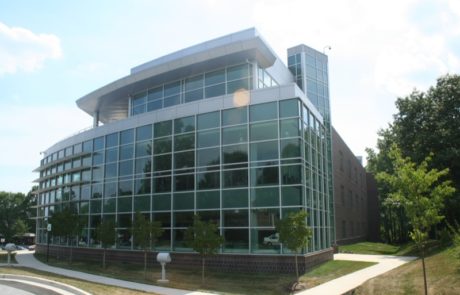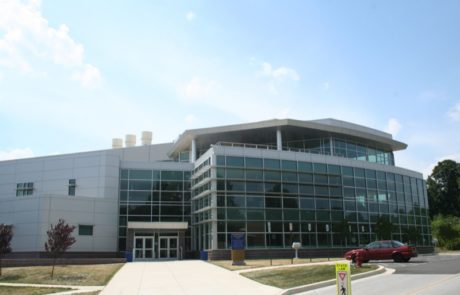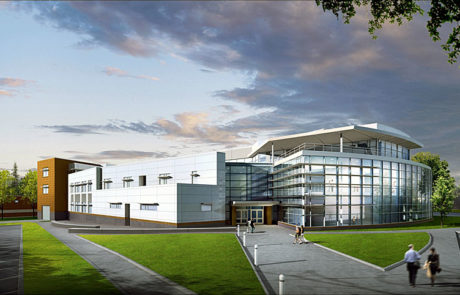The Prince George’s Community College
The Prince George’s Community College is a high-technology Center located near Washington, DC. Allen + Shariff oversaw the MEP, Security design and HVAC/Electrical Commissioning for the construction of this $16.7 million, 83,000 square foot, 3-story building, which houses more than 130 classrooms and offices, and serves as a technology training facility.
This “signature” building was designed to provide flexible computer space, network administration, and geographic information systems “smart” classrooms (video screen walls), as well as graphics/graphic art multimedia rooms and other high-tech program spaces.
The mechanical systems include air cooled chillers, chilled water air handlers, terminal units, and high efficiency modular boilers – all designed to support the flexible computer space programs.
The electrical distribution systems were designed to accommodate changing classroom environments. And the systems designed accommodated atrium areas and open space environments – all conducive to a premier learning environment.
Project Details
Client: Heery International, Inc.
Square Footage: 83,000
Services: MEP Design, Commissioning




