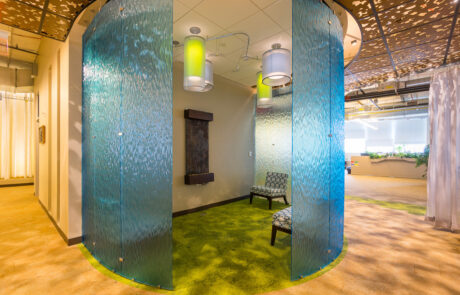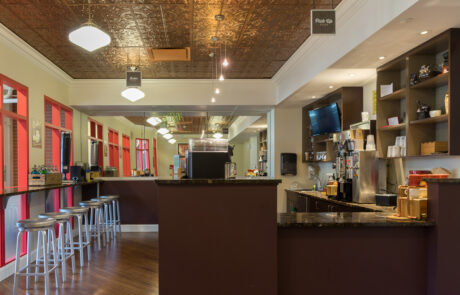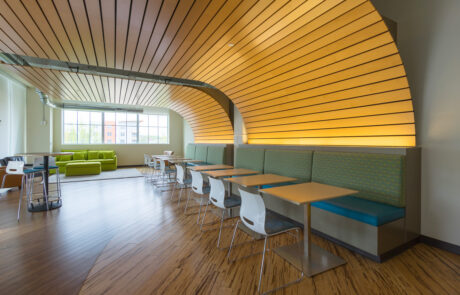Google 3.0
Google again expanded their offices in Bakery Square building #3 to the third floor, for which Allen & Shariff provided MPT services and Security engineering design. The floor space totals approximately 47,000 square feet and is primarily used for office space. Out of the 47,000 square feet, 9,000 of it is used as a kitchen and cafeteria area. This area includes hot and cold serving islands as well as a back of house kitchen space, which is primarily used for the main food preparation.
The design theme for the third-floor space is inspired by nature to create a healthy and natural working environment. Features include exposed mushroom board wood planking, decorative metal panels and stonework designed to create a warm outdoor feeling. The corridor areas feature bamboo forests that are lit from below to provide an array of shadows and shapes as you walk through the space. A corridor formed from metal lathe and a skim coat of concrete provided a unique cave-like pathway. The cave pathway was accented with decorative orange and yellow glass pendants. The third floor includes a 3-story atrium with large glass windows, brick walls and stairs that connects the third and fifth floors. Google 3.0 received LEED Gold certification for this project.
Project Details
Client: Strada Architecture LLC
Square Footage: 47,000
Services: MEP Engineering



