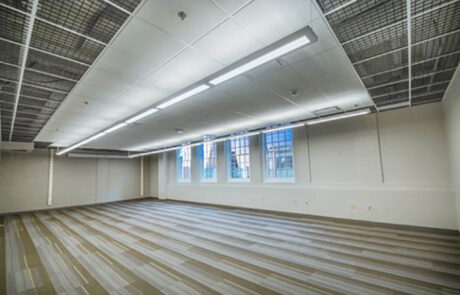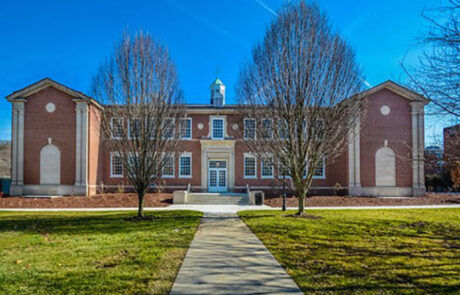California University of Pennsylvania Coover Hall
Allen + Shariff provided mechanical, electrical, plumbing, fire protection, technology, and security engineering design services for the Pennsylvania Department of General Service’s complete renovation of the existing 39,000 square foot Coover Hall on the California University of Pennsylvania’s main campus. The renovation brought the outdated building up to code and allowed students and personnel to work in an environment conducive to learning. The building now features state-of-the-art smart classrooms, technical laboratories, ceramic and metal working shops, and computer labs.
The previous two-pipe steam heating system was replaced with new high efficiency natural gas boilers and pumps serving a water source heat pump system. Ventilation was provided by a Dedicated Outdoor Air System (DOAS) unit with heat recovery. Specialty compressed air systems were integrated into the new design to serve the various manufacturing classrooms on all levels of the building.
The entire electrical distribution system was replaced with a 120/208V, 2500A switchgear system with panels located throughout the building. A natural gas emergency generator was installed for life-safety and miscellaneous standby equipment. Localized power is provided to the many laboratories and classrooms via flexible systems such as surface raceway, overhead busduct, and floor boxes. A complete building lighting control system was designed to tie the facility together, minimize energy consumption, and understand the classroom usage during off hours. A lightning protection system was also designed to alleviate concerns of damage to technical equipment during the highly possible Pennsylvania summer and fall thunderstorms.
Rework of the existing drainage system was also required to bring the building up to code. A new fire department connection was coordinated for the building as well, and full sprinkler coverage was provided throughout.
Total Construction Cost = $9 million
Total MEP Cost = $3.8 million
Project Details
Client: Desmone Architects
Square Footage: 39,000
Services: MEP Engineering



