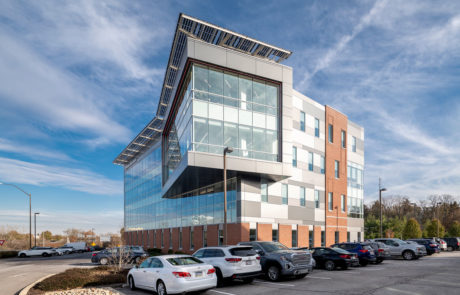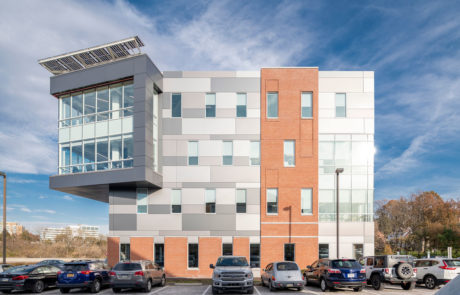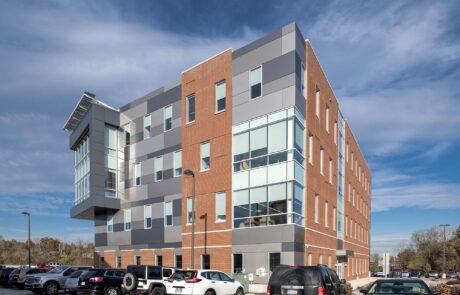Bentley Office Building
Just like the car, the Bentley was designed for peak performance and comfort of the office tenants that reside there. With this in mind, Allen + Shariff provided mechanical, electrical, plumbing, and fire protection engineering design services for the four-story,
42,539 square foot Class A, 100-percent sustainable office space. The building is a prominent fixture on the nearby interstate due to its location, as well as the custom color changing lighting integrated into the façade. This lighting system can be programmed to celebrate holidays and important causes such as Breast Cancer Awareness.
The HVAC needs of the building are satisfied by a packaged roof top unit and VAVs on individual floors. The building is fully sprinklered and was fit-out with plumbing design for the core restrooms for immediate tenant occupancy.
The building offers its tenants comfortable workspace, abundant daylight, and the benefit of solar power. Dubbed by the owner as the “Solar Wing”, a solar array was designed as both an architectural feature and sustainable element. The 44kw bi-facial panel system accounts for 10% of the building electric consumption.
Tenant features also include an open cafe area, a gym, and available conference space.
Total Construction Cost = $5.1 million
Total MEP Cost = $2.1 million
Project Details
Client: DLA+ Architecture and Interior Design
Square Footage: 42,539
Services: MEP Engineering



