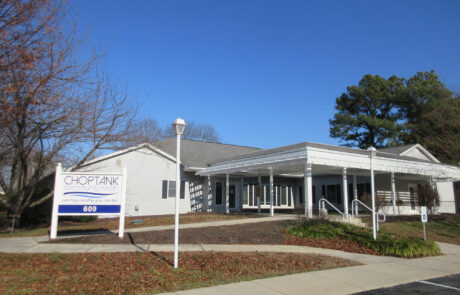Arcadia Assisted Living
Allen + Shariff provided MEP/FP/IT engineering design services for the renovation of Arcadia Assisted Living, a 6,800 square foot, single floor, existing medical office building. The facility included individual rooms, new and updated bathrooms, and a single central kitchen.
The existing base building mechanical system was upgraded to support the requirements of the space. New energy recovery units were incorporated into the design to address the increased ventilation and exhaust airflow requirements with the addition of several toilet rooms. Ductwork, diffusers and grilles were modified to accommodate the new ceiling system. The project also included the addition of a sprinkler system.
Project Details
Client: Solutions IPEM
Square Footage: 6,800
Services: MEP Engineering

