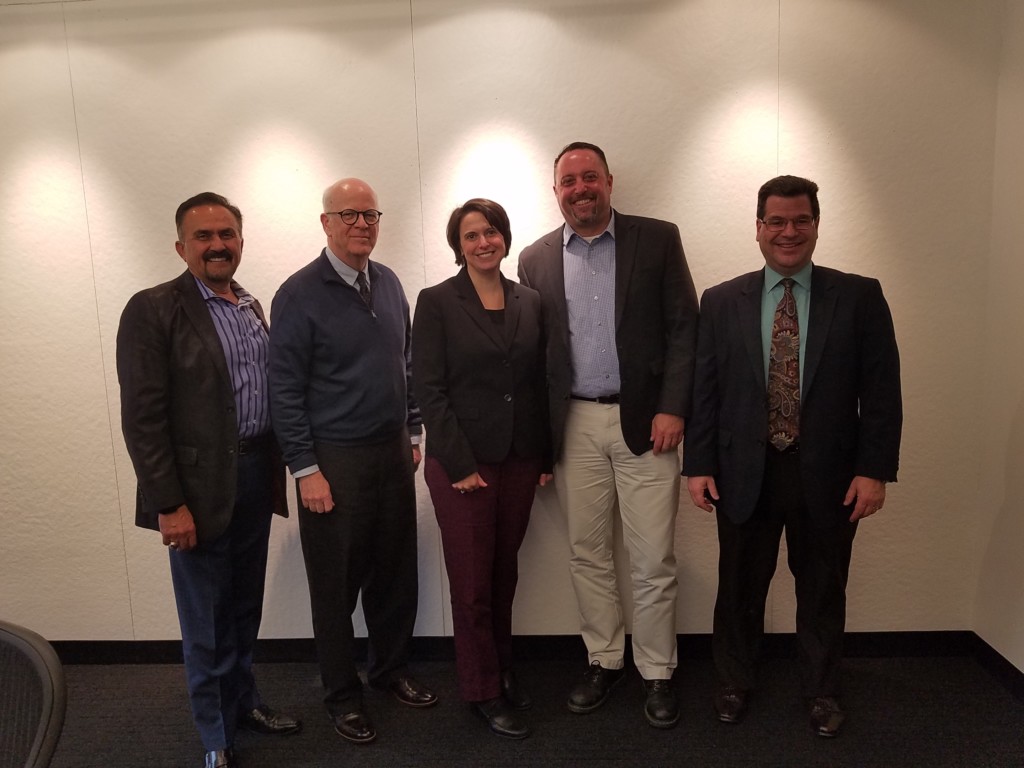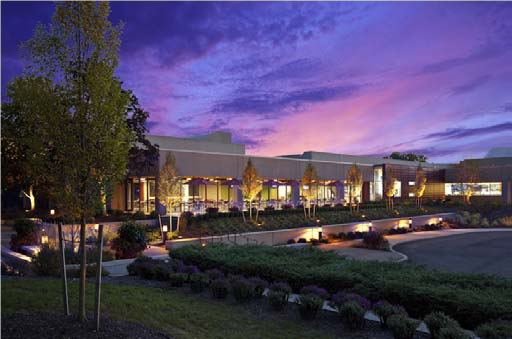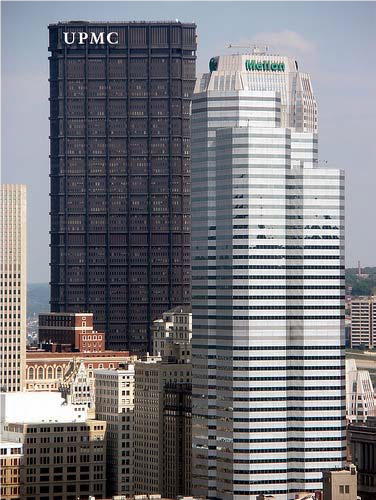
Throughout this year, Allen & Shariff is taking the time to acknowledge and appreciate the foundational business relationships that we have developed during our first 25 years. As we pause to spend time with our valued friends and partners, we are taking the time to share a little about who they are, the work we’ve done together, and why we’re proud to know them.
Read about how we’re celebrating our 25th anniversary all year long at www.allenshariff.com/25years.
The Design Alliance Architects is a multi-discipline design firm offering comprehensive professional services in architecture, interior design, and facilities management. Operating within a culture of excellence, The Design Alliance has created an environment that attracts the best partners, people, and clients in the region. The business is driven by five core principles – sustain design excellence, business, people, community, and the planet.
All of these efforts are centered around one main thing – client service. Like Allen & Shariff, The Design Alliance emphasizes meeting client needs through communication, service coordination, and thoughtful, client-centered design. Both firms guide clients through the entire process, ensuring that the right decisions are made, project schedules are met, budgets are kept, and the end result adds value to the client’s organization.
“It’s great to work with people that you trust, that you know will do a great job, and that are going to give you 110%,” said Sheri Spoharski, The Design Alliance vice president, of the nearly 20-year relationship between the two firms. “There is always a give and take with a great long-term relationship. We always compromise to do what’s best for our client and the project team.”
Here are some projects that represent that relationship.
FreeMarkets
Allen & Shariff provided MEP/FP/Technology engineering design services on projects ranging from 3,000 – 40,000 square feet for FreeMarkets’ world headquarters facility. FreeMarkets occupies 10 floors of the 38-story building that bears its name. The project included complete tenant fit-out of six floors and improvements to their remaining four floors. This project has a live trading room with an auditorium set-up and video screen at the front of the room. Considering the client’s critical need for state-of-the-art technology to carry out its business, Allen & Shariff integrated the design of the cable plant, power, and cooling systems to provide them with a cutting-edge data center and the telecommunication system infrastructure they needed to continue to succeed. Modifications to base building systems and the addition of standby generators and chillers were required to provide adequate power and cooling for their data center, lab spaces, and conference rooms.

Mine Safety Appliances Headquarters
Allen & Shariff provided MEP engineering design services for a 145,000 square foot tenant phased renovation that included the conversion of a portion of a manufacturing facility to corporate offices. The firm performed HVAC calculations and modified existing base building HVAC systems. To maximize efficiency in variable volume offices, perimeter windows were heated with a continuous overhead hot water radiant panel system and upgrades were made to building control system and terminal controls. Dedicated exhaust systems were installed for various safety & fume hoods. Telecommunications infrastructure, both data and voice, was modified to include horizontal cabling for several thousand drops throughout the facility. It also included backbone cabling (optical fiber & copper) between existing demarcation room and telecom rooms, as well as new telecom rooms. The project included several sustainable features, including energy efficient lighting and controls, recycled materials, low VOC materials, and reduced water use.

UPMC at U.S. Steel Tower
Allen & Shariff provided MEP, FP, technology, and security engineering design services for 20 floors of this building occupied by UPMC. The executive offices on the 62nd floor include a reception area, board room, conference room, private offices, and a full kitchen. The administrative offices include cafes, print/copy/fax areas, and support spaces. Day lighting control and light levels were used. Lighting was designed to meet 0.8 watts per square foot. All the floors are LEED Gold or Silver.


Throughout this year, Allen & Shariff is taking the time to acknowledge and appreciate the foundational business relationships that we have developed during our first 25 years. As we pause to spend time with our valued friends and partners, we are taking the time to share a little about who they are, the work we’ve done together, and why we’re proud to know them.
Read about how we’re celebrating our 25th anniversary all year long at www.allenshariff.com/25years.
The Design Alliance Architects is a multi-discipline design firm offering comprehensive professional services in architecture, interior design, and facilities management. Operating within a culture of excellence, The Design Alliance has created an environment that attracts the best partners, people, and clients in the region. The business is driven by five core principles – sustain design excellence, business, people, community, and the planet.
All of these efforts are centered around one main thing – client service. Like Allen & Shariff, The Design Alliance emphasizes meeting client needs through communication, service coordination, and thoughtful, client-centered design. Both firms guide clients through the entire process, ensuring that the right decisions are made, project schedules are met, budgets are kept, and the end result adds value to the client’s organization.
“It’s great to work with people that you trust, that you know will do a great job, and that are going to give you 110%,” said Sheri Spoharski, The Design Alliance vice president, of the nearly 20-year relationship between the two firms. “There is always a give and take with a great long-term relationship. We always compromise to do what’s best for our client and the project team.”
Here are some projects that represent that relationship.
FreeMarkets
Allen & Shariff provided MEP/FP/Technology engineering design services on projects ranging from 3,000 – 40,000 square feet for FreeMarkets’ world headquarters facility. FreeMarkets occupies 10 floors of the 38-story building that bears its name. The project included complete tenant fit-out of six floors and improvements to their remaining four floors. This project has a live trading room with an auditorium set-up and video screen at the front of the room. Considering the client’s critical need for state-of-the-art technology to carry out its business, Allen & Shariff integrated the design of the cable plant, power, and cooling systems to provide them with a cutting-edge data center and the telecommunication system infrastructure they needed to continue to succeed. Modifications to base building systems and the addition of standby generators and chillers were required to provide adequate power and cooling for their data center, lab spaces, and conference rooms.

Mine Safety Appliances Headquarters
Allen & Shariff provided MEP engineering design services for a 145,000 square foot tenant phased renovation that included the conversion of a portion of a manufacturing facility to corporate offices. The firm performed HVAC calculations and modified existing base building HVAC systems. To maximize efficiency in variable volume offices, perimeter windows were heated with a continuous overhead hot water radiant panel system and upgrades were made to building control system and terminal controls. Dedicated exhaust systems were installed for various safety & fume hoods. Telecommunications infrastructure, both data and voice, was modified to include horizontal cabling for several thousand drops throughout the facility. It also included backbone cabling (optical fiber & copper) between existing demarcation room and telecom rooms, as well as new telecom rooms. The project included several sustainable features, including energy efficient lighting and controls, recycled materials, low VOC materials, and reduced water use.

UPMC at U.S. Steel Tower
Allen & Shariff provided MEP, FP, technology, and security engineering design services for 20 floors of this building occupied by UPMC. The executive offices on the 62nd floor include a reception area, board room, conference room, private offices, and a full kitchen. The administrative offices include cafes, print/copy/fax areas, and support spaces. Day lighting control and light levels were used. Lighting was designed to meet 0.8 watts per square foot. All the floors are LEED Gold or Silver.

