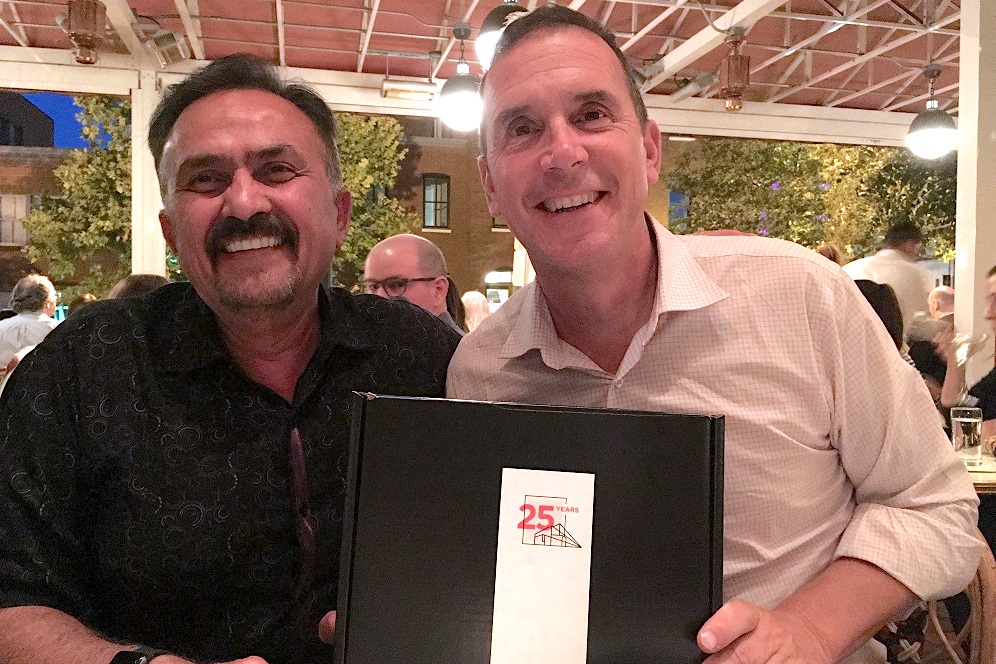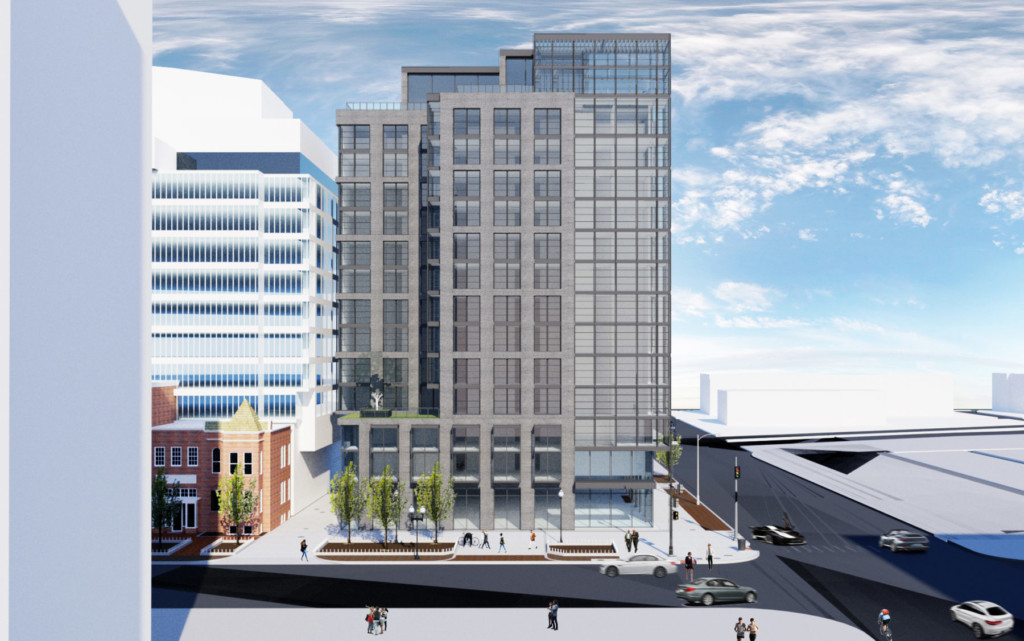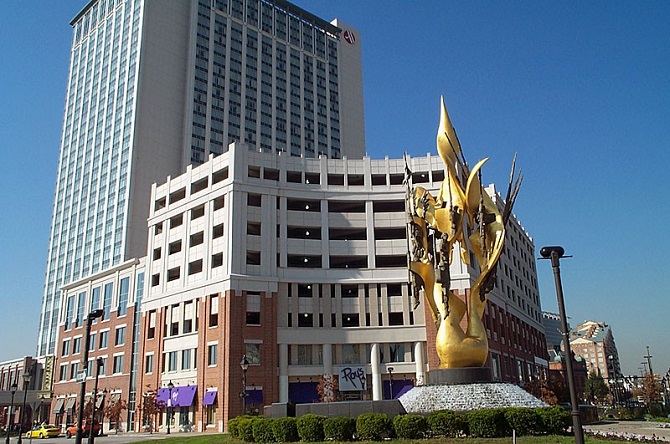
Throughout this year, Allen & Shariff is taking the time to acknowledge and appreciate the foundational business relationships that we have developed during our first 25 years. As we pause to spend time with our valued friends and partners, we are taking the time to share a little about who they are, the work we’ve done together, and why we’re proud to know them.
Read about how we’re celebrating our 25th anniversary all year long at www.allenshariff.com/25years.
Fillat Architecture is a design studio headquartered in Washington DC, serving both the public and private sectors through architecture, interior design, urban design, and sustainable practices. In addition to their local practice, Fillat also has an international portfolio that encompasses hotels, resorts, multi-family residential buildings, offices, retail, restaurants and mixed-use developments.
With a design approach that is unique to every project, Fillat provides the same kind of hands-on, customized service to their clients that Allen & Shariff has also valued through the course of our business. Large or small, we are both committed to giving each project the attention it deserves, backed by the combined experience and expertise of our two firms. We both believe that successful building solutions require a close working relationship not only with the client, but with all the partners on the design and building team.
Here are some of the projects that represent our partnership.
6th and K Hotel – Washington DC
This 234-room, 13-story hotel is a new construction project with MEP design provided by Allen & Shariff. Design start was in 2018 with construction start yet to be determined. The MEP design services Allen & Shariff created include cellar and ground floor amenity spaces, breakfast and kitchen areas, shell retail spaces, all hotel rooms, the fourth-floor fitness room and a rooftop bar with terrace and penthouse.

Inner Harbor Parcel B – Baltimore, MD
With construction completed in 2007, Inner Harbor Parcel B is a mixed-use complex consisting of two hotels, a 7-plex movie theater, the 6-story Laureate office building, 130 condominiums, 2 levels of retail and health club space, and a 4-level enclosed parking garage. Allen & Shariff was responsible for the MEP and IT design, including electrical distribution, fire alarm and sprinkler systems, lighting, life safety systems, emergency power, and evaluation of existing Trigen Energy HVAC system. It was critical to system success that Allen & Shariff coordinate the controls to ensure proper temperatures and pressures were delivered.
The 4-level, 280,000 square foot parking garage was an MEP design project unto itself. Electricla design included gate controls and pay stations located within the garage lobbies. Mechanical design includes perimeter louvers, exhaust fans, circulation fans, carbon monoxide sensors, and control for proper ventilation. Lighting design was coordinated with adjacent properties to minimize “glow,” light trespass, and disturbance to adjacent properties during evening hours. The design also included a dry pipe sprinkler system and fire alarm throughout tied into base building systems.


Throughout this year, Allen & Shariff is taking the time to acknowledge and appreciate the foundational business relationships that we have developed during our first 25 years. As we pause to spend time with our valued friends and partners, we are taking the time to share a little about who they are, the work we’ve done together, and why we’re proud to know them.
Read about how we’re celebrating our 25th anniversary all year long at www.allenshariff.com/25years.
Fillat Architecture is a design studio headquartered in Washington DC, serving both the public and private sectors through architecture, interior design, urban design, and sustainable practices. In addition to their local practice, Fillat also has an international portfolio that encompasses hotels, resorts, multi-family residential buildings, offices, retail, restaurants and mixed-use developments.
With a design approach that is unique to every project, Fillat provides the same kind of hands-on, customized service to their clients that Allen & Shariff has also valued through the course of our business. Large or small, we are both committed to giving each project the attention it deserves, backed by the combined experience and expertise of our two firms. We both believe that successful building solutions require a close working relationship not only with the client, but with all the partners on the design and building team.
Here are some of the projects that represent our partnership.
6th and K Hotel – Washington DC
This 234-room, 13-story hotel is a new construction project with MEP design provided by Allen & Shariff. Design start was in 2018 with construction start yet to be determined. The MEP design services Allen & Shariff created include cellar and ground floor amenity spaces, breakfast and kitchen areas, shell retail spaces, all hotel rooms, the fourth-floor fitness room and a rooftop bar with terrace and penthouse.

Inner Harbor Parcel B – Baltimore, MD
With construction completed in 2007, Inner Harbor Parcel B is a mixed-use complex consisting of two hotels, a 7-plex movie theater, the 6-story Laureate office building, 130 condominiums, 2 levels of retail and health club space, and a 4-level enclosed parking garage. Allen & Shariff was responsible for the MEP and IT design, including electrical distribution, fire alarm and sprinkler systems, lighting, life safety systems, emergency power, and evaluation of existing Trigen Energy HVAC system. It was critical to system success that Allen & Shariff coordinate the controls to ensure proper temperatures and pressures were delivered.
The 4-level, 280,000 square foot parking garage was an MEP design project unto itself. Electricla design included gate controls and pay stations located within the garage lobbies. Mechanical design includes perimeter louvers, exhaust fans, circulation fans, carbon monoxide sensors, and control for proper ventilation. Lighting design was coordinated with adjacent properties to minimize “glow,” light trespass, and disturbance to adjacent properties during evening hours. The design also included a dry pipe sprinkler system and fire alarm throughout tied into base building systems.

